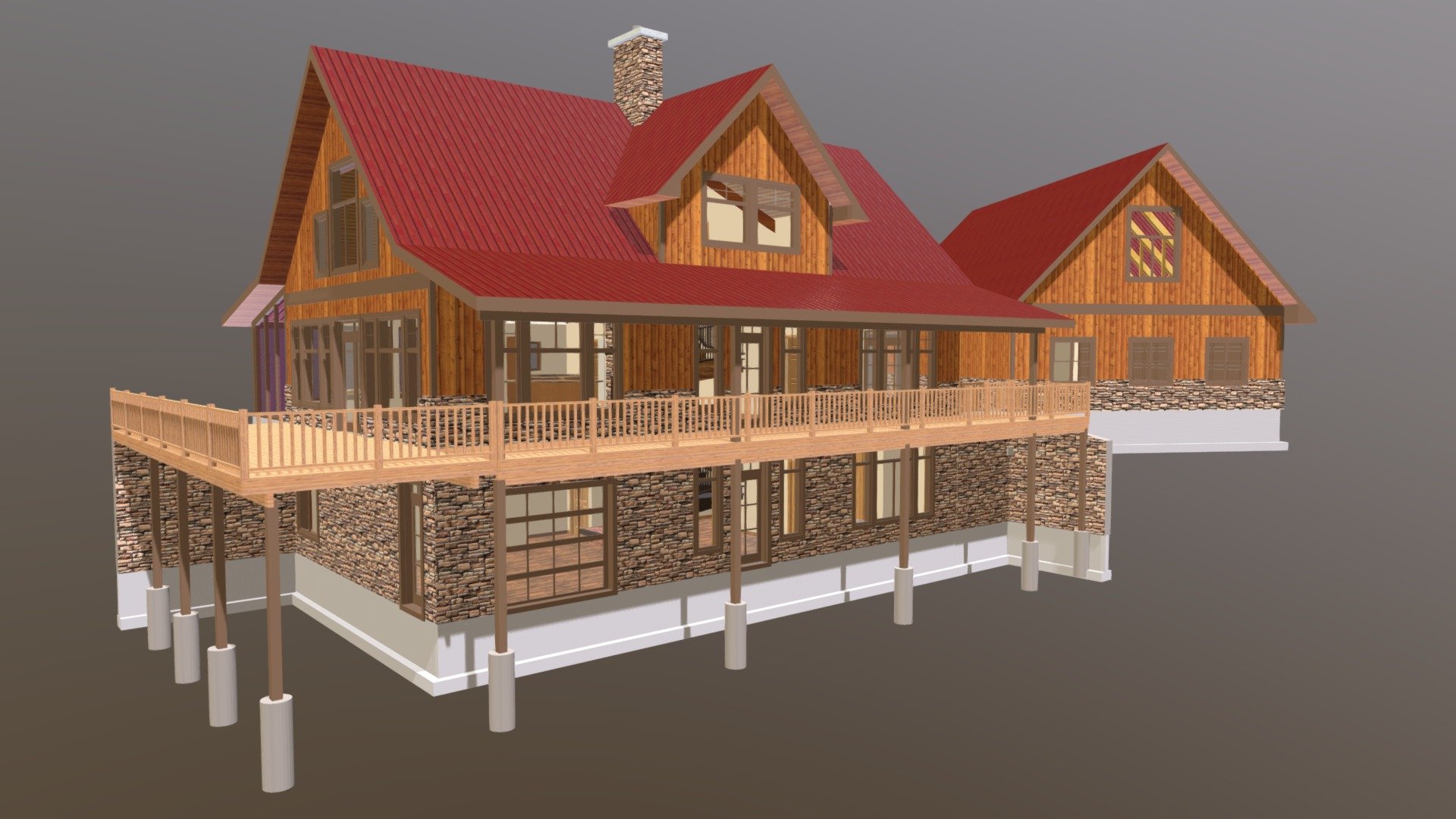
Model Home #DS-201606
sketchfab
Designed by Virtual Architect LLC, this 3D model showcases a timber-framed structure engineered for seamless integration with structural insulated panels. Built with versatility in mind, the design can also accommodate traditional frame construction and Insulated Concrete Forms. For those seeking detailed floor plans, purchasing options are readily available.
Download Model from sketchfab
With this file you will be able to print Model Home #DS-201606 with your 3D printer. Click on the button and save the file on your computer to work, edit or customize your design. You can also find more 3D designs for printers on Model Home #DS-201606.
