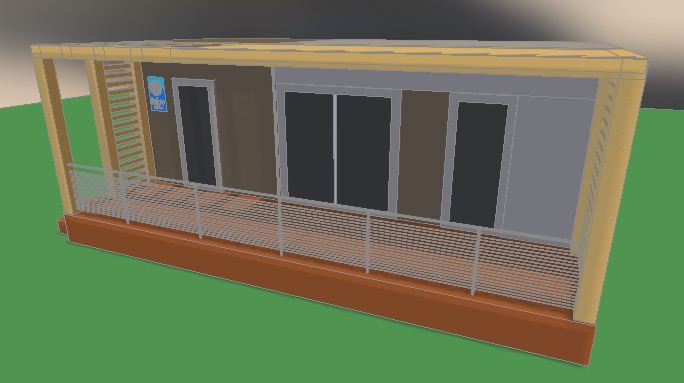
Mobile Home Model
sketchfab
Mobile Residence Three-Dimensional Rendering A Comprehensive Mobile Home Design Visualization Tool The Mobile Residence Three-Dimensional Rendering is a sophisticated digital model of a portable dwelling unit. This detailed representation captures every aspect of the mobile home's architecture, from the roofline to the foundation. Users can navigate and explore the interior and exterior spaces with precision and accuracy. Key Features: * Highly detailed and realistic 3D modeling * Customizable floor plans and layouts * Advanced lighting effects and textures * Interactive walkthrough capabilities Mobile Home Designers and Builders will appreciate the ease of use and flexibility offered by this digital tool. It is an essential asset for anyone looking to visualize and perfect their mobile home design ideas. Dimensions: * Length: 80 feet * Width: 40 feet * Height: 12 feet Materials: * Exterior: Vinyl siding * Interior: Drywall and plywood The Mobile Residence Three-Dimensional Rendering is a cutting-edge digital solution that streamlines the design process, saves time and resources, and results in stunning visualizations.
With this file you will be able to print Mobile Home Model with your 3D printer. Click on the button and save the file on your computer to work, edit or customize your design. You can also find more 3D designs for printers on Mobile Home Model.
