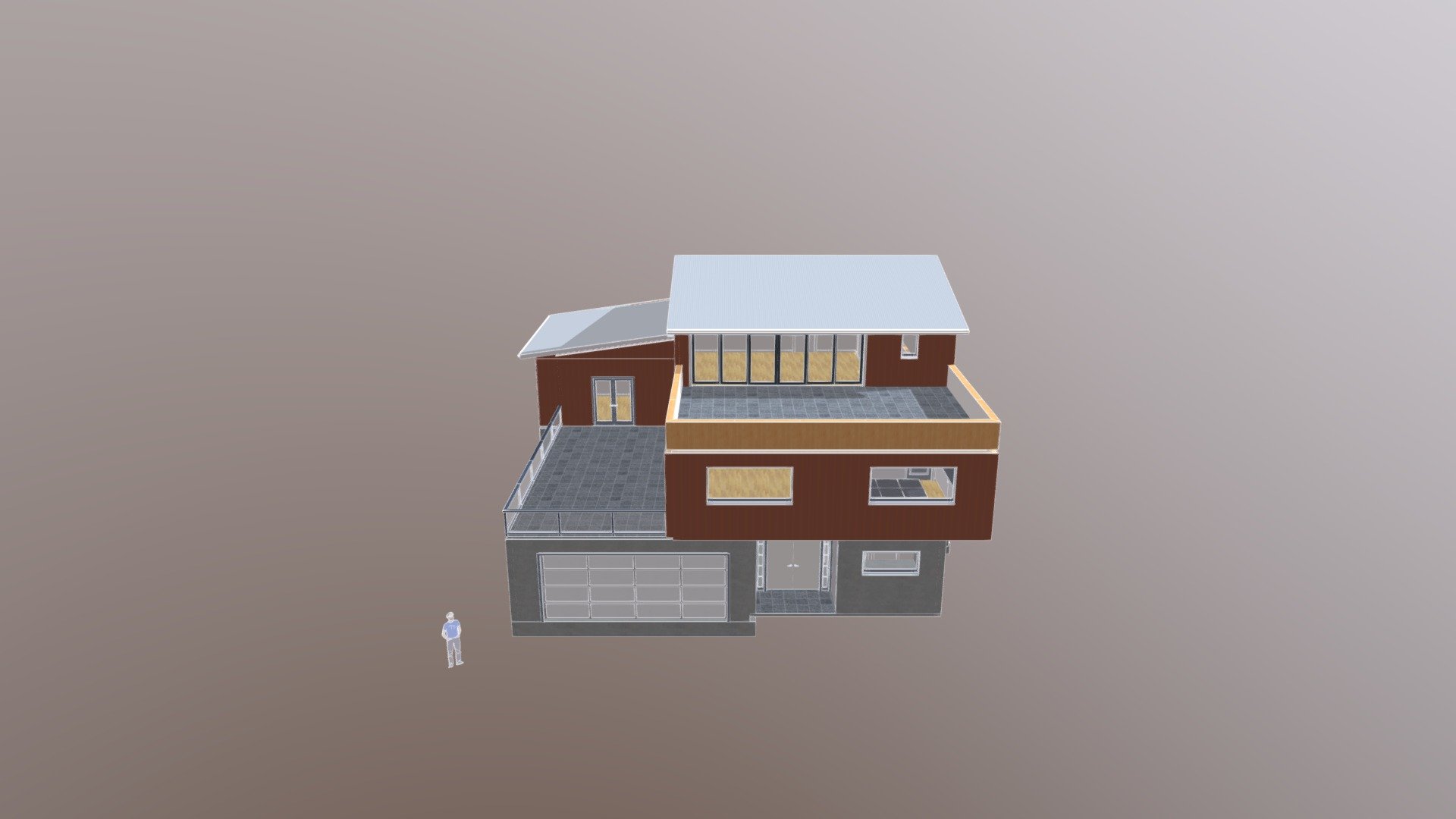
midgard plan 06
sketchfab
The structure consists of a base level and two upper levels. The base level is where most living spaces are located, including bedrooms, kitchens, and dining areas. Two additional levels above provide extra space for various uses.
Download Model from sketchfab
With this file you will be able to print midgard plan 06 with your 3D printer. Click on the button and save the file on your computer to work, edit or customize your design. You can also find more 3D designs for printers on midgard plan 06.
