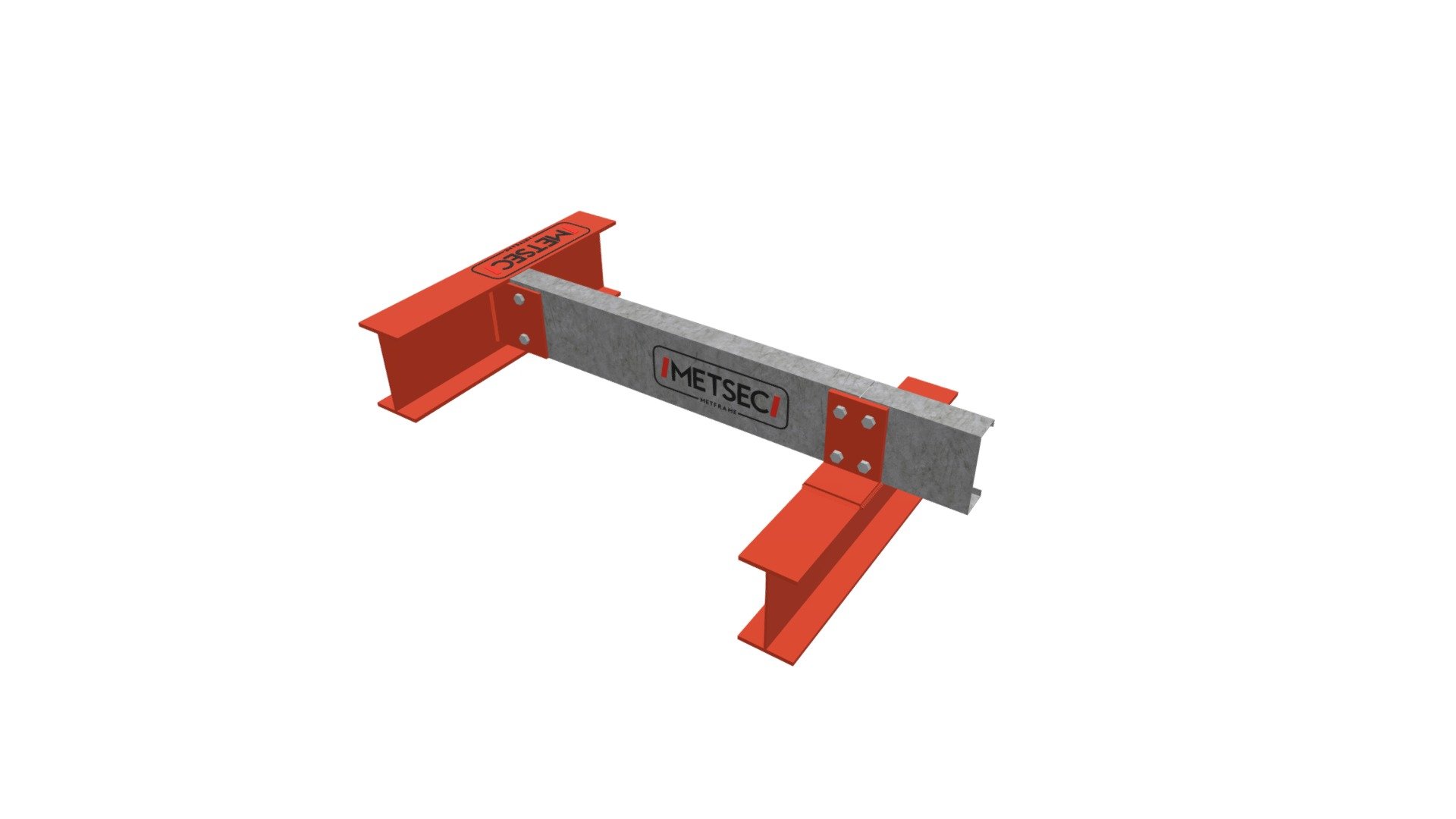
Metsec Detail - D056
sketchfab
Metsec Detail - D056 METSEC DETAIL D056 DESIGN INFORMATION METSEC is a steel framing system designed to meet the requirements of building regulations and insurance industry standards. The METSEC system consists of a series of steel profiles connected together to form a strong, rigid frame. DETAIL D056: SILENCED ROOMS This detail shows how to achieve a silenced room within a METSEC frame using a combination of acoustic insulation materials and strategically placed acoustic panels. THE FOLLOWING INFORMATION IS INCLUDED IN THIS DETAIL: * A description of the construction sequence for a silenced room * The specification of required materials, including steel profiles, acoustic insulation, and acoustic panels * A list of relevant building regulations and insurance industry standards that this detail adheres to Please note that this information is for general guidance only and should not be used as a substitute for professional advice. It is always recommended to consult with a qualified engineer or architect before commencing any construction project. METSEC DETAIL D056 IS AVAILABLE FOR DOWNLOAD FROM THE METSEC WEBSITE.
With this file you will be able to print Metsec Detail - D056 with your 3D printer. Click on the button and save the file on your computer to work, edit or customize your design. You can also find more 3D designs for printers on Metsec Detail - D056.
