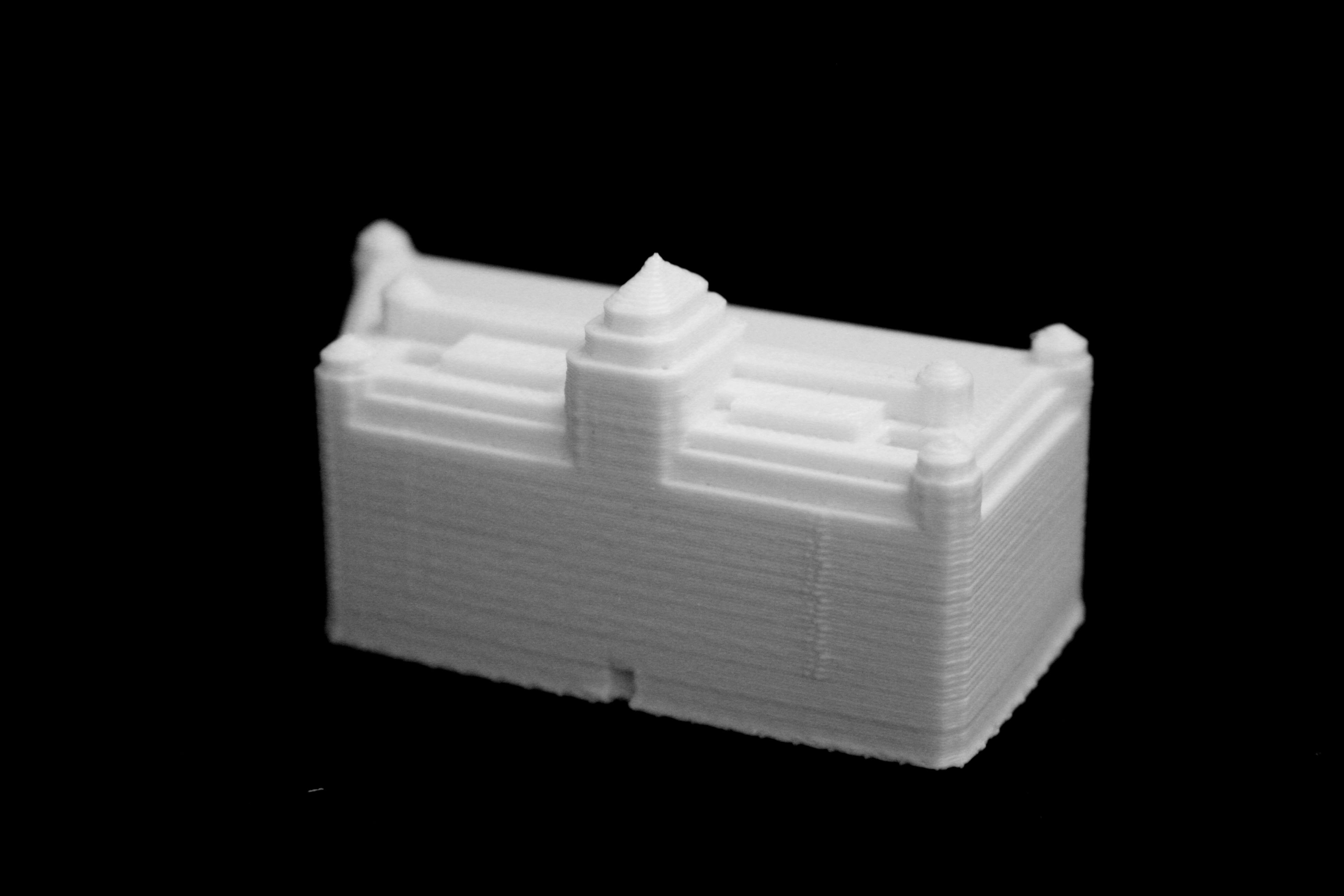
Merchandise Mart in Chicago, Illinois
myminifactory
The Merchandise Mart or the Merch Mart or the Mart is a commercial building located in Chicago's Near North Side. When it opened in 1930, it was the largest building in the world with 4 million square feet of floor space. The art deco landmark sits at the junction of the Chicago River's branches. It is a leading retailing and wholesale destination hosting 20,000 visitors and tenants daily as of the late 2000s. Built by Marshall Field & Co. and later owned by the Kennedy family for over half a century the Mart centralized Chicago's wholesale goods business by consolidating architectural and interior design vendors under one roof. It has since become home to several other enterprises including the Shops at the Mart the Illinois Institute of Art Motorola Mobility and 1871. The Merchandise Mart is so large it had its own ZIP code (60654) until 2008 when the code began to be shared with part of the surrounding area. In 2010 the building opened up its Design Center showrooms to the public for the first time. In 1926 a westward extension of double-deck Wacker Drive increased development on the south riverbank. In 1927 Marshall Field and Company announced plans to build on the north bank opposite Wacker Drive. The site bordered by Orleans Street Wells Street Kinzie Street and the Chicago River was formerly a Native American trading post and the site of the Chicago and North Western Railway's former Wells Street Station abandoned in 1911 in favor of the Chicago and North Western Passenger Terminal. With the railroad's air rights the site was large enough to accommodate "the largest building in the world". Removing the train yard supported the Chicago Plan Commission's desire to develop and beautify the riverfront. James Simpson president of Marshall Field and Company from 1923 to 1930 and chairman of the Chicago Plan Commission from 1926 to 1935 turned the first shovels of dirt at groundbreaking on August 16 1928 along with architect Ernest Graham. General contractor John W. Griffiths & Sons brought building construction into the machine age through techniques used in big dam construction. Cement arriving by boat was lifted by compressed air to bins 75 feet above the ground with gravel and sand delivered by railroad cars to conveyor belts and transfer elevators. Giant mixers provided wet concrete to skip hoists in vertical towers that were extended as the building rose. The construction project lasted a year and a half into the early months of the Great Depression employing 2,500 men and as many as 5,700 men altogether. The building required 29 million bricks 40 miles of plumbing 380 miles of wiring nearly 4 million cubic yards of concrete 200,000 cubic feet of stone and 4,000 windows. Bethlehem Steel fabricated much of the 60,000 tons of steel. An estimated 7.5 miles of corridors and over 30 elevators were included in the construction.
With this file you will be able to print Merchandise Mart in Chicago, Illinois with your 3D printer. Click on the button and save the file on your computer to work, edit or customize your design. You can also find more 3D designs for printers on Merchandise Mart in Chicago, Illinois.
