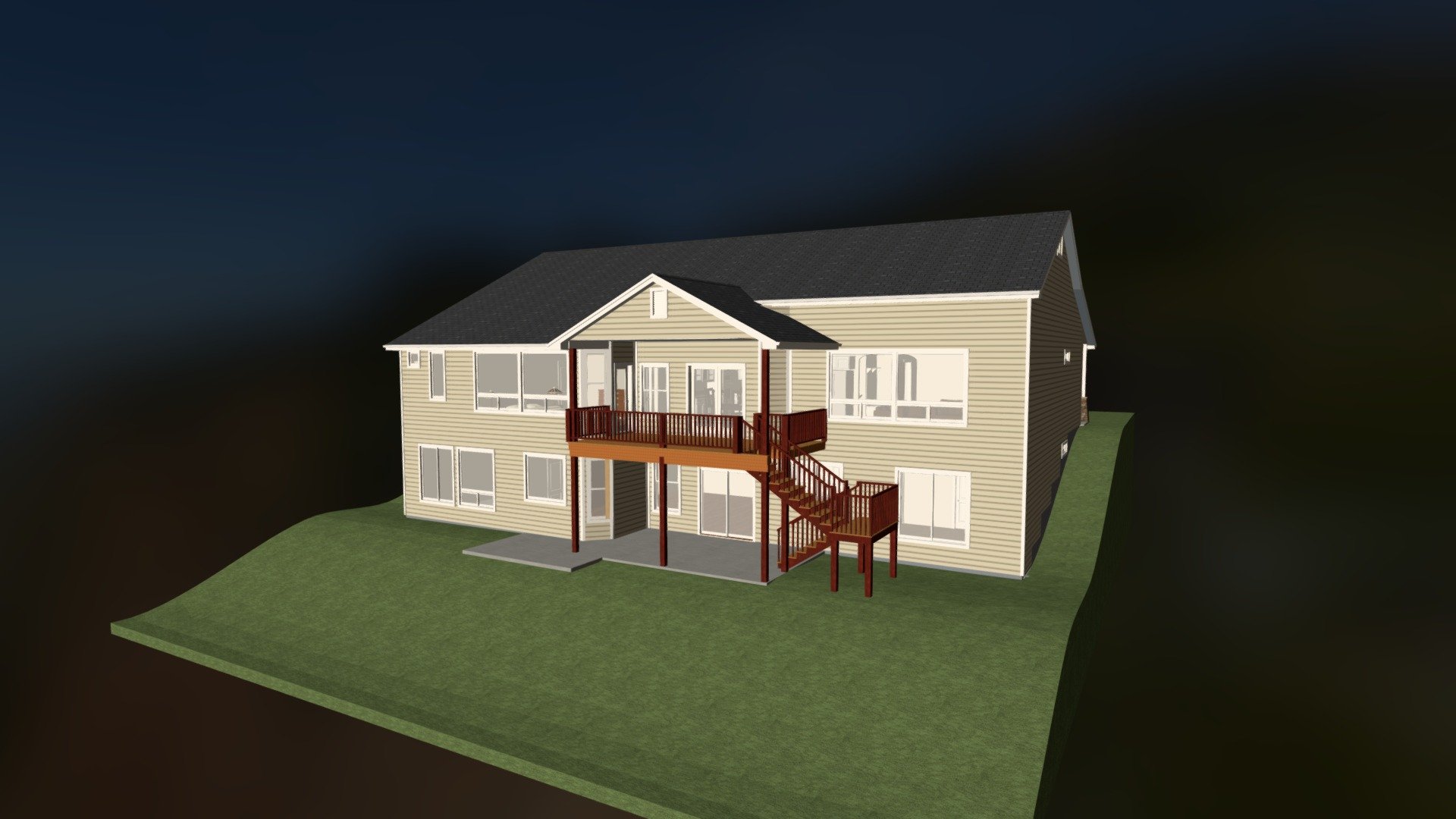
McLean Res
sketchfab
The homeowner entrusted me to craft a bespoke living space tailored specifically to their unique needs and preferences. I worked closely with them to understand their lifestyle, interests, and vision for their dream home. This collaborative approach allowed us to create a design that not only met but exceeded their expectations. From the initial consultation to the final walkthrough, every detail was carefully considered and executed with precision and attention to quality. The result is a stunning residence that seamlessly integrates functionality, style, and comfort. Whether it's a cozy retreat or an expansive entertaining space, every area of the home has been thoughtfully designed to cater to the client's specific requirements. Some notable features include: * An open-plan living area that flows effortlessly into the kitchen, perfect for socializing and cooking up a storm * A spacious master suite with an en-suite bathroom, complete with a walk-in shower and freestanding tub * Ample storage solutions throughout the home, keeping clutter at bay and maintaining a sense of calm * A beautifully landscaped outdoor space, ideal for relaxing or hosting gatherings Throughout the design process, I prioritized sustainability, incorporating eco-friendly materials and energy-efficient systems whenever possible. This not only minimizes the home's environmental footprint but also reduces operating costs in the long run. Ultimately, this bespoke residence is a testament to the power of collaboration and creative problem-solving. It showcases how a well-designed space can enhance one's quality of life, foster meaningful connections, and provide a sense of pride and accomplishment.
With this file you will be able to print McLean Res with your 3D printer. Click on the button and save the file on your computer to work, edit or customize your design. You can also find more 3D designs for printers on McLean Res.
