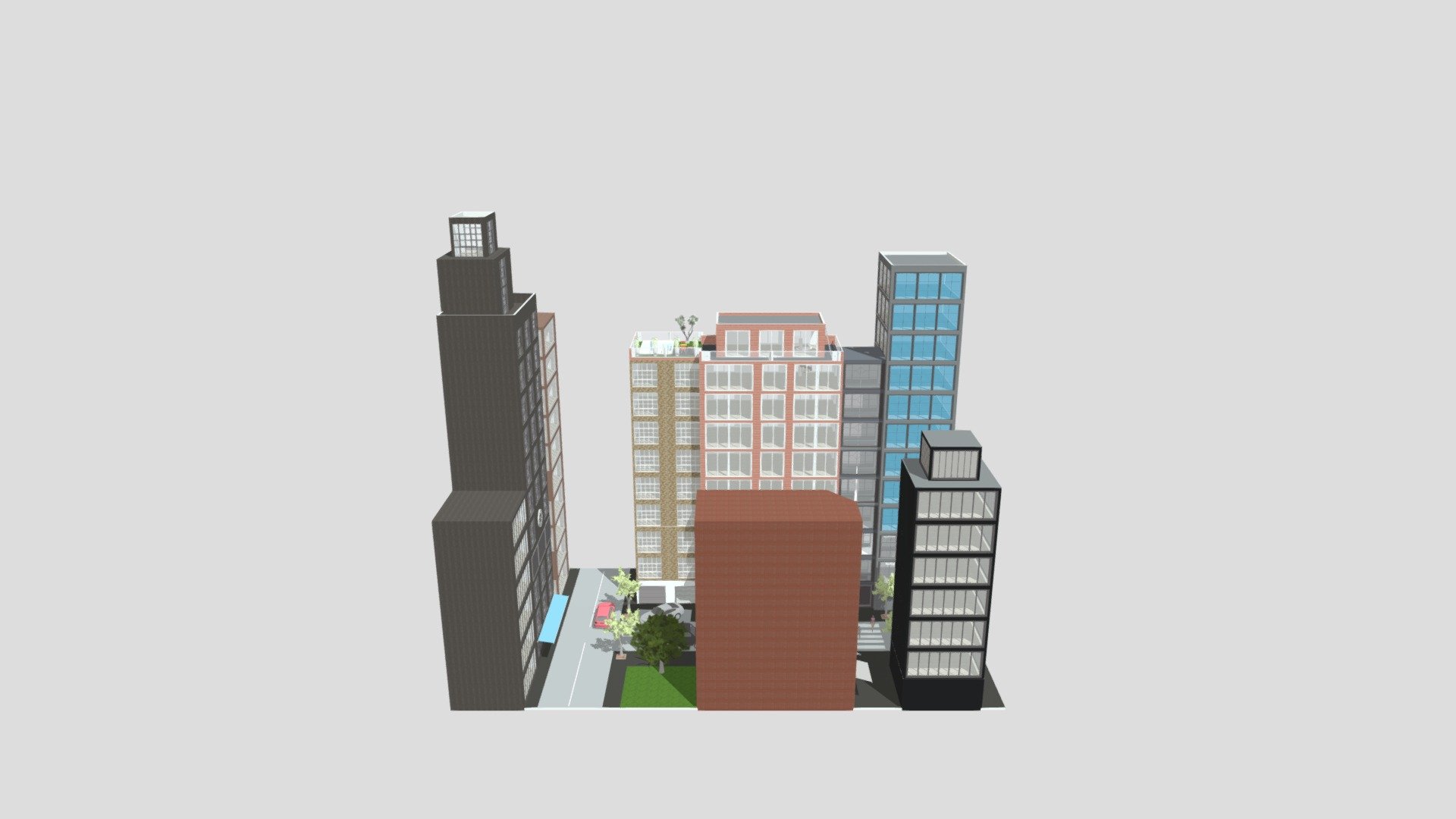
Manhattan project
sketchfab
Design Your Dream Home with Precision and Ease Transform your living space into a breathtaking masterpiece with Home Design 3D, the ultimate home design software for every DIY enthusiast and architecture aficionado. This intuitive app empowers users to create stunning floor plans, expertly balance interior spaces, and bring their vision to life in 2D or 3D. With Home Design 3D's user-friendly interface, designing a house has never been more straightforward. Users can effortlessly manipulate walls, add doors and windows, and even experiment with different textures and colors to achieve the perfect ambiance. The app also allows users to easily import objects from other software, making it a comprehensive design tool. Whether you're planning to build a cozy bungalow or an expansive mansion, Home Design 3D is your trusted companion every step of the way. From concept to completion, this app seamlessly guides users through the home design process, ensuring that their final product meets their unique needs and style. Key Features: * Create stunning floor plans with precision and ease * Balance interior spaces with expert advice * Bring your vision to life in 2D or 3D * Intuitive interface for seamless navigation * Import objects from other software * Comprehensive design tool for DIY enthusiasts and pros alike Get ready to unleash your creativity and transform your home into a stunning work of art. Download Home Design 3D now and start designing your dream home today!
With this file you will be able to print Manhattan project with your 3D printer. Click on the button and save the file on your computer to work, edit or customize your design. You can also find more 3D designs for printers on Manhattan project.
