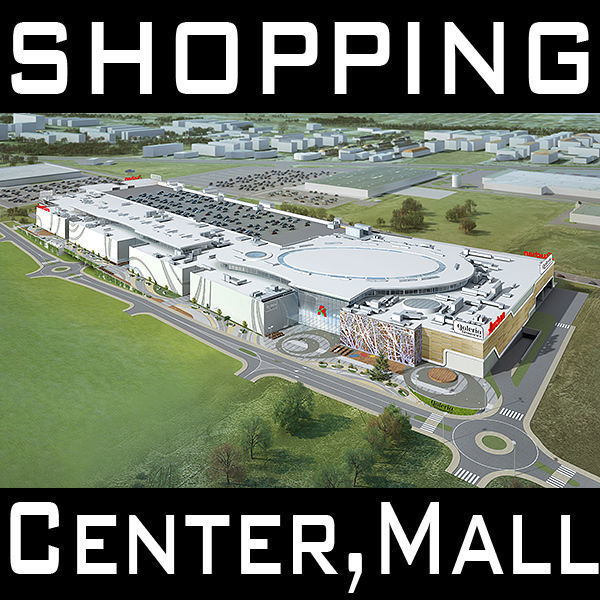
Mall Shopping Center Retail Store 3D model
cgtrader
Contemporary mall building crafted from detailed architectural blueprints. Architectural floor plans in AutoCAD format are included for precise design implementation. This model features four massive high-resolution renders, each with a resolution of up to 4220 x 2740 pixels. The model is designed to be compatible with the following software: 3ds Max 2009 (two separate files: Default Scanline Renderer with Skylight setup; no plugins or Vray Renderer required) Maya 2009 Cinema 4D R10 Lightwave 7.0 Softimage 7.0 AutoCAD 2000 Rhinoceros SketchUp 7 Collada Stereolithography In addition, the model is available in various file formats, including: 3ds obj fbx dwg dxf dae 3dm stl Each format has been thoroughly tested to ensure compatibility with its respective software. By using this contemporary mall building model, you can create a modern project that will surely impress your clients. To view more models of the same type, click on my username to access my complete gallery. Thank you for taking the time to review this model. Keywords: mall, building, retail, shop, plaza, supermarket, commercial, store, architecture, hypermarket, emporium, market, shopping center, complex, sell, outdoor, modern, exterior, street, parking, business, city, commerce, corporate, customer, large, new, outlet, outside, property, square, structure, trade, urban, infrastructure
With this file you will be able to print Mall Shopping Center Retail Store 3D model with your 3D printer. Click on the button and save the file on your computer to work, edit or customize your design. You can also find more 3D designs for printers on Mall Shopping Center Retail Store 3D model.
