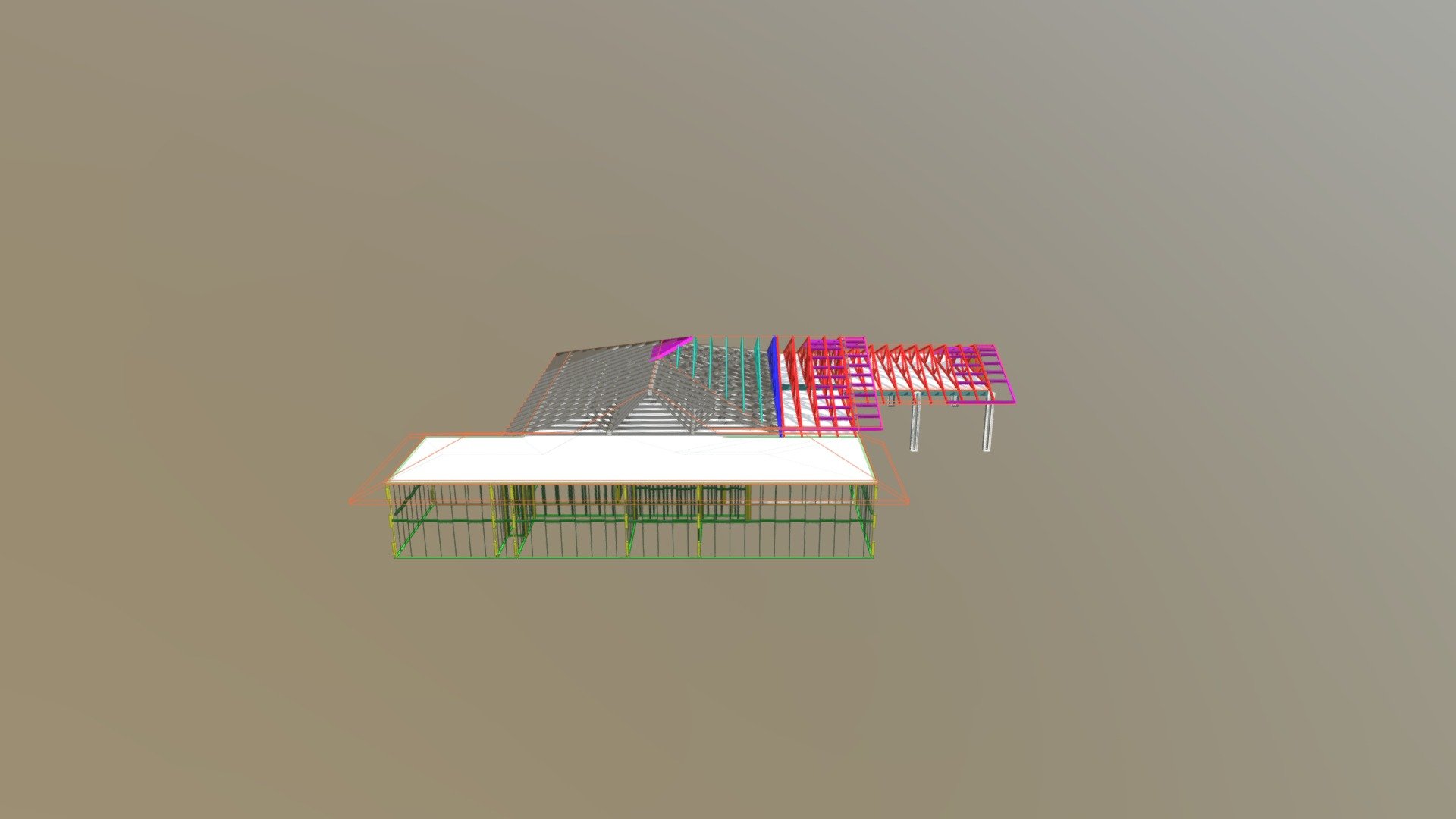
Lot 82 No 21 Meridian Way Tweed Heads
sketchfab
Roof Layout A roof layout is a detailed plan showing the location of each individual roof tile, shingle, slate, and other roofing materials on a building's roof surface. This type of drawing or diagram can be especially useful for architects, builders, and property owners who need to visualize the roof structure before construction begins. In addition to providing an accurate representation of the roof's layout, these drawings often include various details such as the location of chimneys, vents, skylights, and other rooftop features. They may also indicate the type and color of roofing materials used, as well as the direction and pitch of the roof's slope. Roof layouts are typically created by architects or engineers during the design phase of a building project. However, they can also be drawn up by builders or contractors who need to make modifications to an existing roof or create a new one. There are several benefits to creating a detailed roof layout, including improved communication among team members and reduced errors on-site. With a clear visual representation of the roof's design, everyone involved in the project can work together more effectively and avoid costly mistakes. By taking the time to create a comprehensive roof layout, property owners and builders can ensure that their roofing projects are completed efficiently and accurately. Whether it's a new construction or a renovation, this type of drawing is an essential tool for achieving a successful outcome.
With this file you will be able to print Lot 82 No 21 Meridian Way Tweed Heads with your 3D printer. Click on the button and save the file on your computer to work, edit or customize your design. You can also find more 3D designs for printers on Lot 82 No 21 Meridian Way Tweed Heads.
