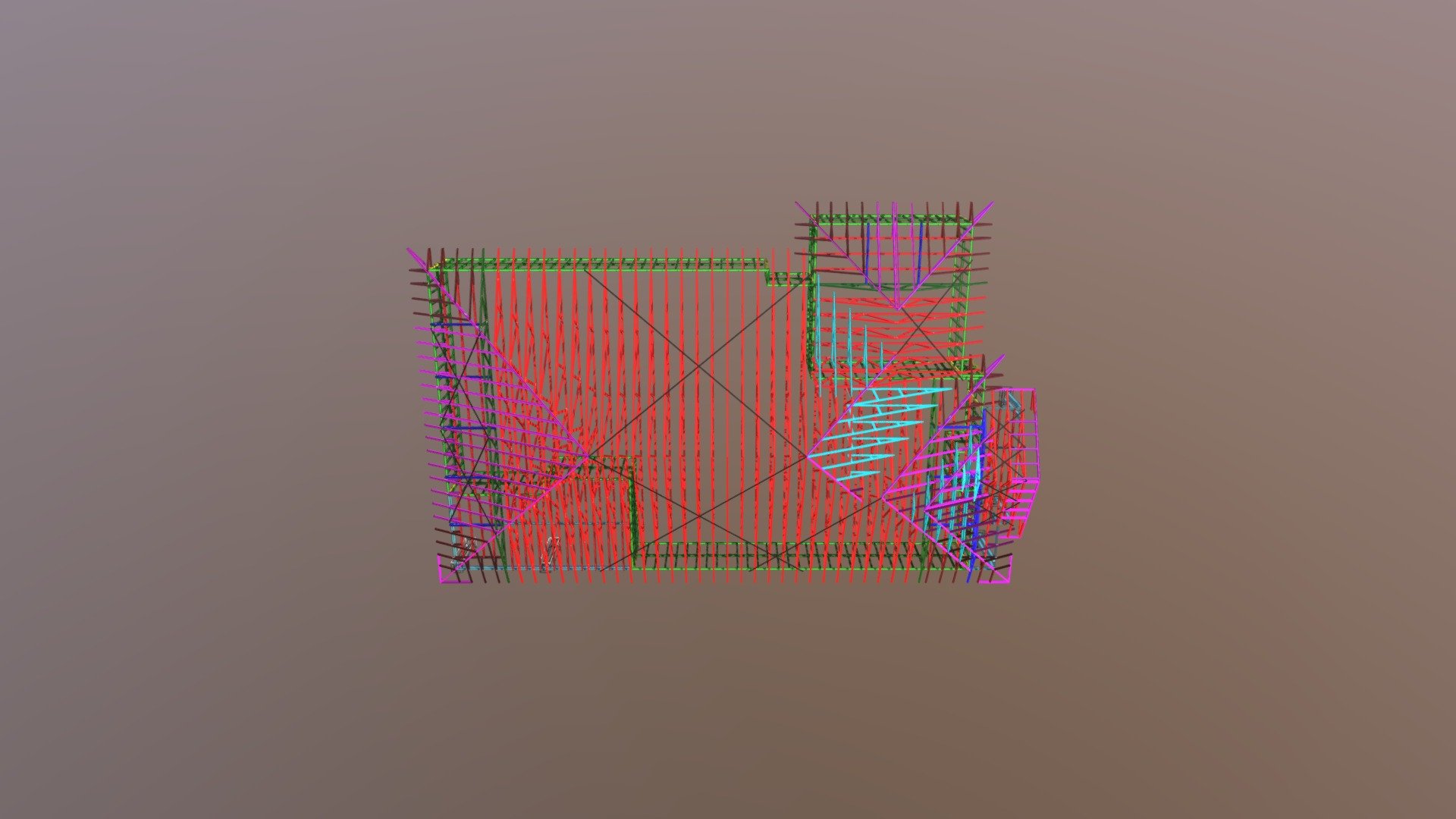
Lot 39 No 255 Hutley Drive Skennars Head
sketchfab
Layout Design of Trusses Trusses are structural frameworks composed of connected elements, typically triangles, that provide stability and support to a building's load-bearing capacity. A well-planned truss layout is essential for ensuring the overall safety and integrity of a structure. Designers and builders use various methods to determine the optimal truss layout for a particular project. These methods include manual calculations, software programs, and experience-based techniques. Each method has its advantages and limitations, but all aim to create a stable and efficient structural framework. The truss layout design process begins with determining the building's load requirements. This includes calculating the weight of the roof, walls, floors, and any additional loads such as snow or wind. Once these loads are determined, designers can select the type and size of trusses needed for each section of the structure. Truss layouts can be categorized into three main types: simple, compound, and complex. Simple trusses consist of a single triangular shape, while compound trusses feature multiple triangles connected together. Complex trusses combine both simple and compound designs to achieve maximum stability and efficiency. A well-designed truss layout ensures that each element works in harmony with the others to distribute loads evenly throughout the structure. This distribution of forces prevents excessive stress on any one part, reducing the risk of collapse or damage. In addition to ensuring structural integrity, a well-planned truss layout also affects the overall aesthetic appeal of a building. Trusses can be designed to blend seamlessly into the surrounding architecture, creating a visually appealing and cohesive look. Ultimately, the success of a truss layout depends on careful planning and attention to detail. By choosing the right type and size of trusses for each section of the structure, designers and builders can create a stable and efficient framework that meets the building's load requirements while also enhancing its appearance.
With this file you will be able to print Lot 39 No 255 Hutley Drive Skennars Head with your 3D printer. Click on the button and save the file on your computer to work, edit or customize your design. You can also find more 3D designs for printers on Lot 39 No 255 Hutley Drive Skennars Head.
