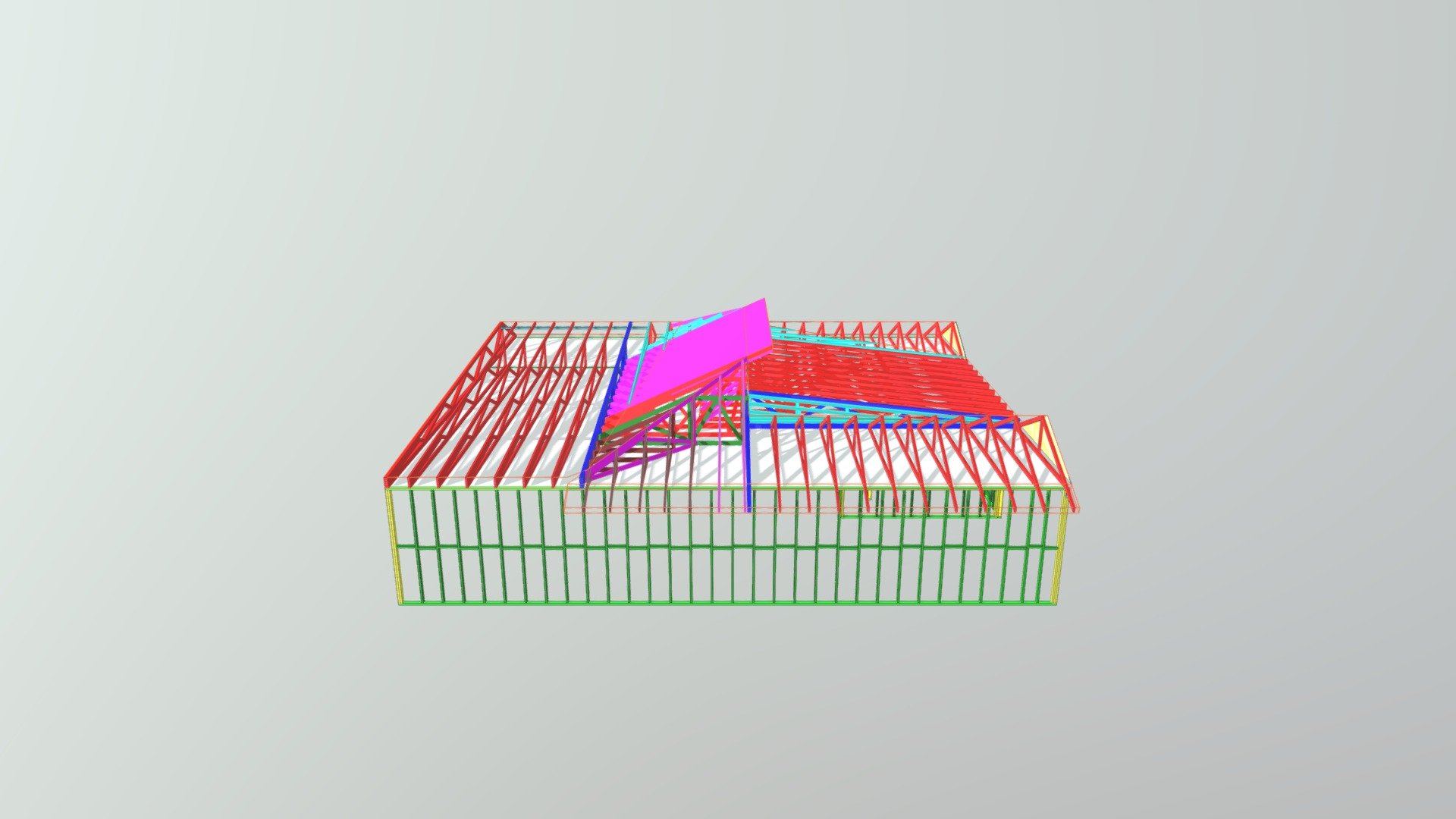
Lot 3 No 18 Richmond Avenue Ballina TL
sketchfab
Truss layout designs optimize structural integrity by arranging diagonal and horizontal components to support loads effectively. This configuration is achieved through a combination of triangular patterns that distribute stress evenly throughout the structure. Typically, trusses are composed of rectangular or square-shaped elements that interconnect to form a sturdy network. By carefully planning these connections, engineers can ensure the stability and durability of buildings, bridges, and other infrastructure projects.
With this file you will be able to print Lot 3 No 18 Richmond Avenue Ballina TL with your 3D printer. Click on the button and save the file on your computer to work, edit or customize your design. You can also find more 3D designs for printers on Lot 3 No 18 Richmond Avenue Ballina TL.
