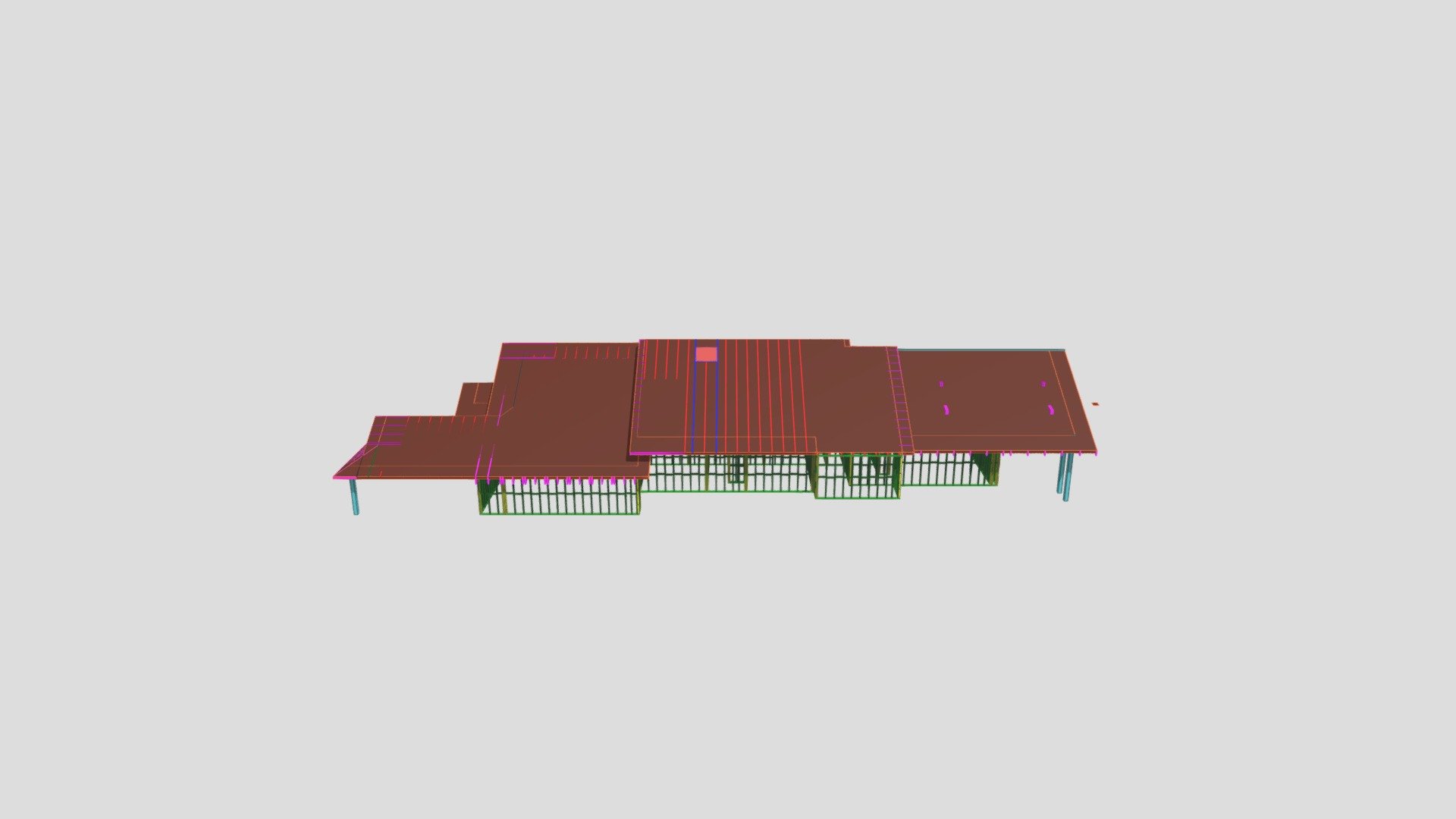
Lot 285 No 50 Mallawa Drive Palm Beach
sketchfab
A Roof's Framework is a crucial element of home architecture, providing structural support and protection from the elements. Designing an efficient roof layout involves considering factors such as slope, pitch, and overall footprint. First, the roof's slope will determine its ability to shed water and snow effectively. A steeper slope will require more bracing and supporting structures, while a gentler slope may necessitate additional waterproofing measures. The roof's pitch is also essential in determining the layout of the rafters and trusses, which must be spaced appropriately to provide maximum structural integrity. Next, the overall footprint of the roof should be taken into consideration. This includes the size and shape of the roof, as well as any unique features such as dormer windows or skylights. A larger roof will require more materials and labor to construct, while a smaller roof may necessitate additional support systems to ensure stability. When designing a roof layout, it's also important to consider factors such as insulation and ventilation. Adequate insulation will help regulate the temperature inside the home, while proper ventilation will prevent moisture buildup and reduce the risk of mold growth. By considering these key elements, homeowners can create an efficient and effective roof layout that meets their needs and provides years of reliable service.
With this file you will be able to print Lot 285 No 50 Mallawa Drive Palm Beach with your 3D printer. Click on the button and save the file on your computer to work, edit or customize your design. You can also find more 3D designs for printers on Lot 285 No 50 Mallawa Drive Palm Beach.
