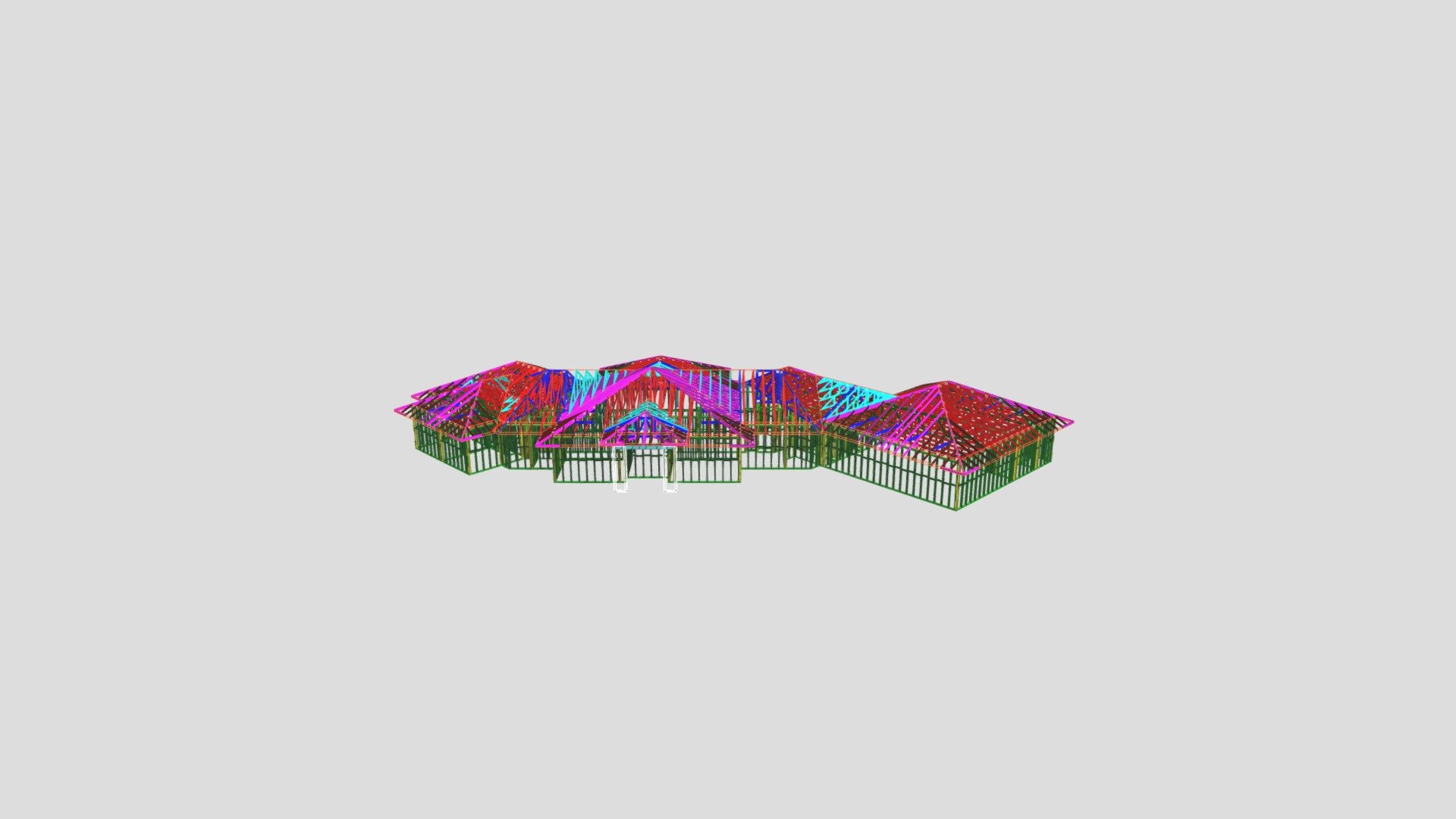
Lot 22 No 1 Pinecrest Drive Richmond Hill
sketchfab
Rooftop Arrangement The rooftop arrangement is an essential element of a building's design, providing both functionality and visual appeal. A well-planned rooftop layout can make all the difference in creating a functional and inviting space that maximizes its potential. By considering various factors such as climate, architectural style, and user requirements, designers can craft a rooftop arrangement that perfectly suits its intended purpose. Effective rooftop designs often incorporate multiple zones or areas, each serving a specific function. For example, a living area might be designated for relaxation and socializing, while an outdoor kitchen or dining space could be allocated for food preparation and enjoyment. This compartmentalization allows users to navigate the rooftop layout with ease, creating a seamless transition between different activities. In addition to functional zones, rooftop layouts can also include various design elements that enhance aesthetic appeal. Landscaping, lighting, and furniture selection are all crucial factors in creating an inviting atmosphere on the rooftop. Strategically placed plants, for instance, can add a pop of color and texture to the space, while solar-powered lights can illuminate walkways or highlight specific features. When it comes to designing a rooftop arrangement, there are several key considerations to keep in mind. Climate and weather conditions play a significant role in determining the type of materials used and the overall design aesthetic. For instance, in areas with high winds or extreme temperatures, designers might opt for more durable or weather-resistant materials to ensure structural integrity. Ultimately, the rooftop arrangement is an opportunity to create a unique and functional space that complements the building's overall architecture. By balancing form and function, designers can craft a rooftop layout that not only serves its purpose but also provides a welcoming atmosphere for users to enjoy.
With this file you will be able to print Lot 22 No 1 Pinecrest Drive Richmond Hill with your 3D printer. Click on the button and save the file on your computer to work, edit or customize your design. You can also find more 3D designs for printers on Lot 22 No 1 Pinecrest Drive Richmond Hill.
