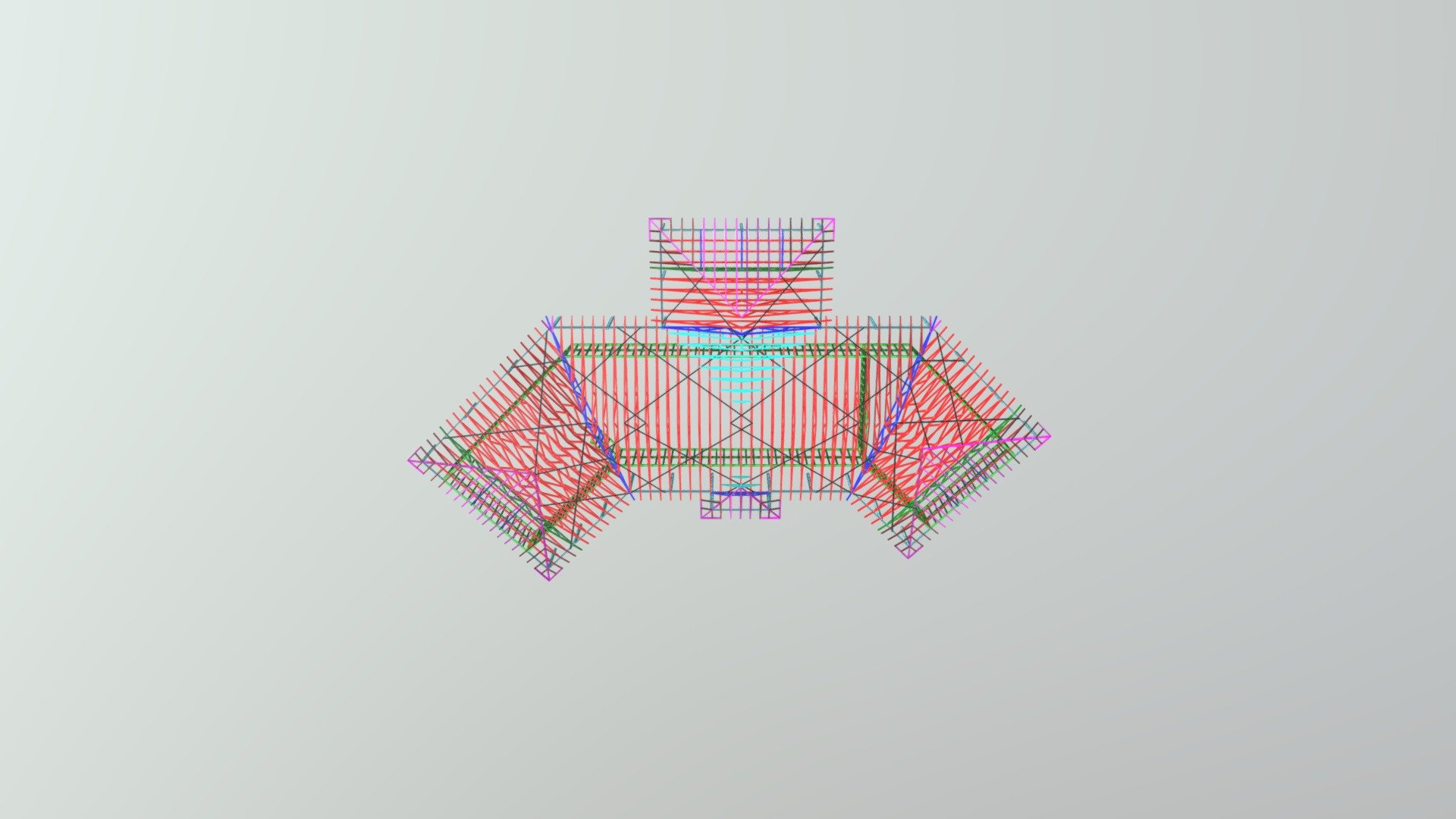
Lot 22 Boat Harbour Road Eltham
sketchfab
Building a functional and aesthetically pleasing roof layout requires careful consideration of several key elements. First and foremost, it's essential to determine the overall purpose and style of the structure. Will it be used as a residential home, a commercial building, or perhaps a recreational facility? This decision will greatly impact the design and functionality of the roof. Once the primary function is established, it's time to think about the layout itself. A well-designed roof layout should provide ample space for occupants while also ensuring that the structure remains stable and secure. To achieve this balance, architects often employ a variety of techniques, including the use of multiple levels, open spaces, and clever uses of vertical elements. The choice of materials is another critical consideration when designing a roof layout. Different types of roofing materials offer unique benefits and drawbacks, from durability and maintenance requirements to aesthetic appeal. For example, metal roofs are known for their longevity and resistance to weathering, while tile roofs offer a more traditional look that can add character to a building. Ultimately, the key to creating an effective roof layout is to strike a balance between form and function. By carefully considering the needs of occupants and the structural integrity of the building, architects can design a roof that not only looks great but also serves its purpose with ease. Whether you're building a new home or renovating an existing structure, taking the time to thoughtfully plan your roof layout will pay off in the long run. In addition to these factors, it's also essential to consider the environmental impact of the roof design. With growing concerns about energy efficiency and sustainability, many architects are now incorporating green roofs into their designs. These innovative structures feature vegetation or other eco-friendly elements that help reduce a building's carbon footprint while also providing additional benefits such as insulation and rainwater harvesting. By taking these factors into account and working closely with clients and stakeholders, architects can create roof layouts that not only meet but exceed expectations. Whether you're looking to build a modern masterpiece or a cozy retreat, the right roof layout is essential for creating a space that's both functional and beautiful.
With this file you will be able to print Lot 22 Boat Harbour Road Eltham with your 3D printer. Click on the button and save the file on your computer to work, edit or customize your design. You can also find more 3D designs for printers on Lot 22 Boat Harbour Road Eltham.
