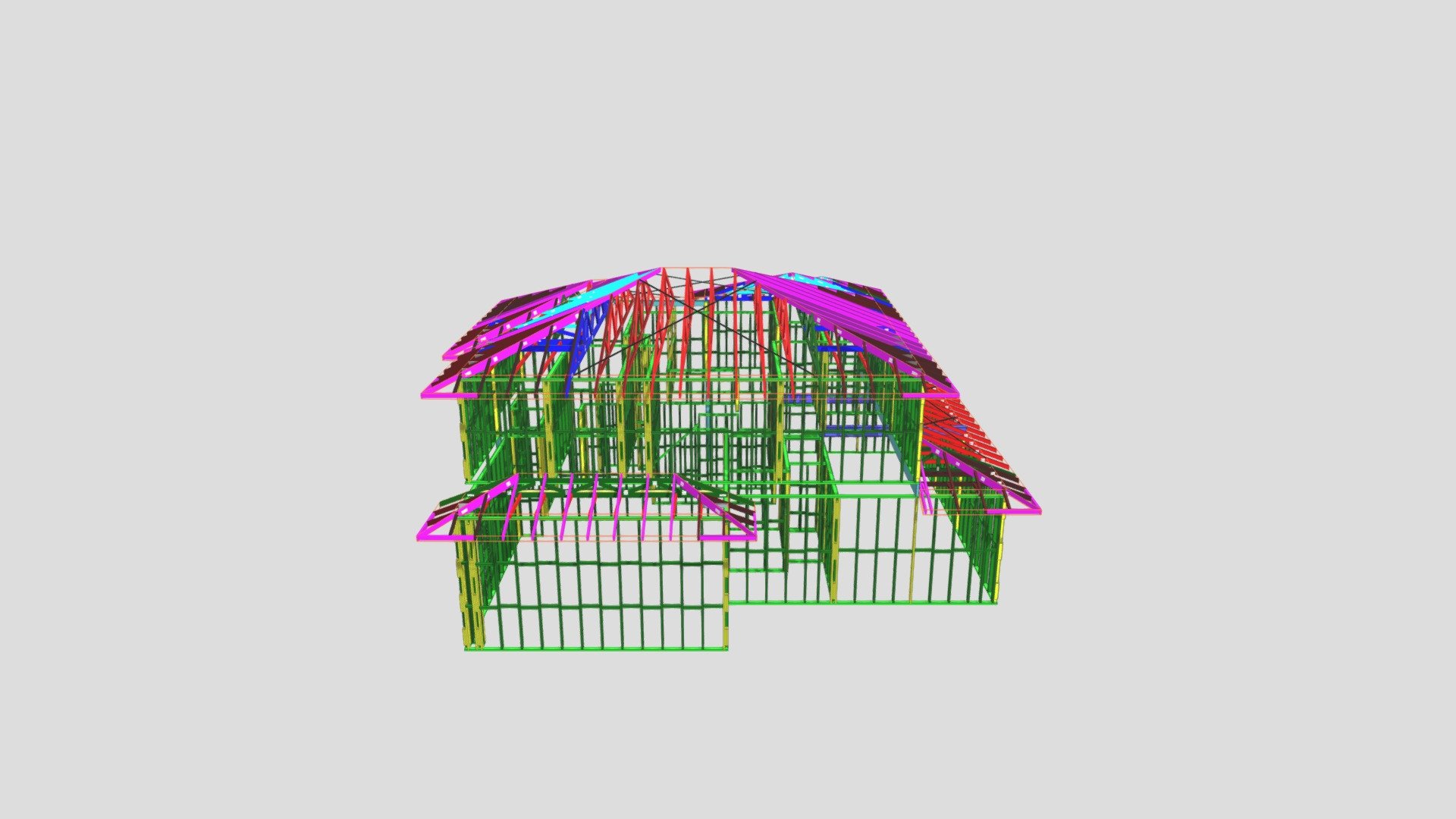
Lot 2 No 22 Teak Circuit Suffolk Park
sketchfab
Developing a truss layout involves several steps and requires attention to detail to ensure that it meets the necessary strength requirements. First, determine the type of truss to be used, which can vary depending on the application and load capacity needed. The next step is to calculate the dimensions of each member based on the loads imposed upon it. This calculation typically includes factors such as dead load, live load, wind load, and snow load. Once the dimensions have been calculated, the layout can be created using software or by hand with a ruler and pencil. The members are drawn in relation to one another, taking into account their angles and lengths. A truss layout should also consider aesthetics, as it will often be visible from multiple angles. A well-designed truss layout can add visual appeal while maintaining its structural integrity. After the initial design has been created, it is a good idea to make any necessary adjustments before finalizing the layout. This may involve revising the dimensions of individual members or repositioning them to achieve a more efficient design. In some cases, additional features such as bracing or diagonal support may be required to enhance the stability and load-carrying capacity of the truss. These elements can be incorporated into the design at this stage. The final step is to review and test the truss layout for compliance with local building codes and regulations. This ensures that the structure meets all necessary safety standards before it is built or installed. Ultimately, a well-designed truss layout is crucial to creating a safe and functional structure that can withstand various types of loads and stresses.
With this file you will be able to print Lot 2 No 22 Teak Circuit Suffolk Park with your 3D printer. Click on the button and save the file on your computer to work, edit or customize your design. You can also find more 3D designs for printers on Lot 2 No 22 Teak Circuit Suffolk Park.
