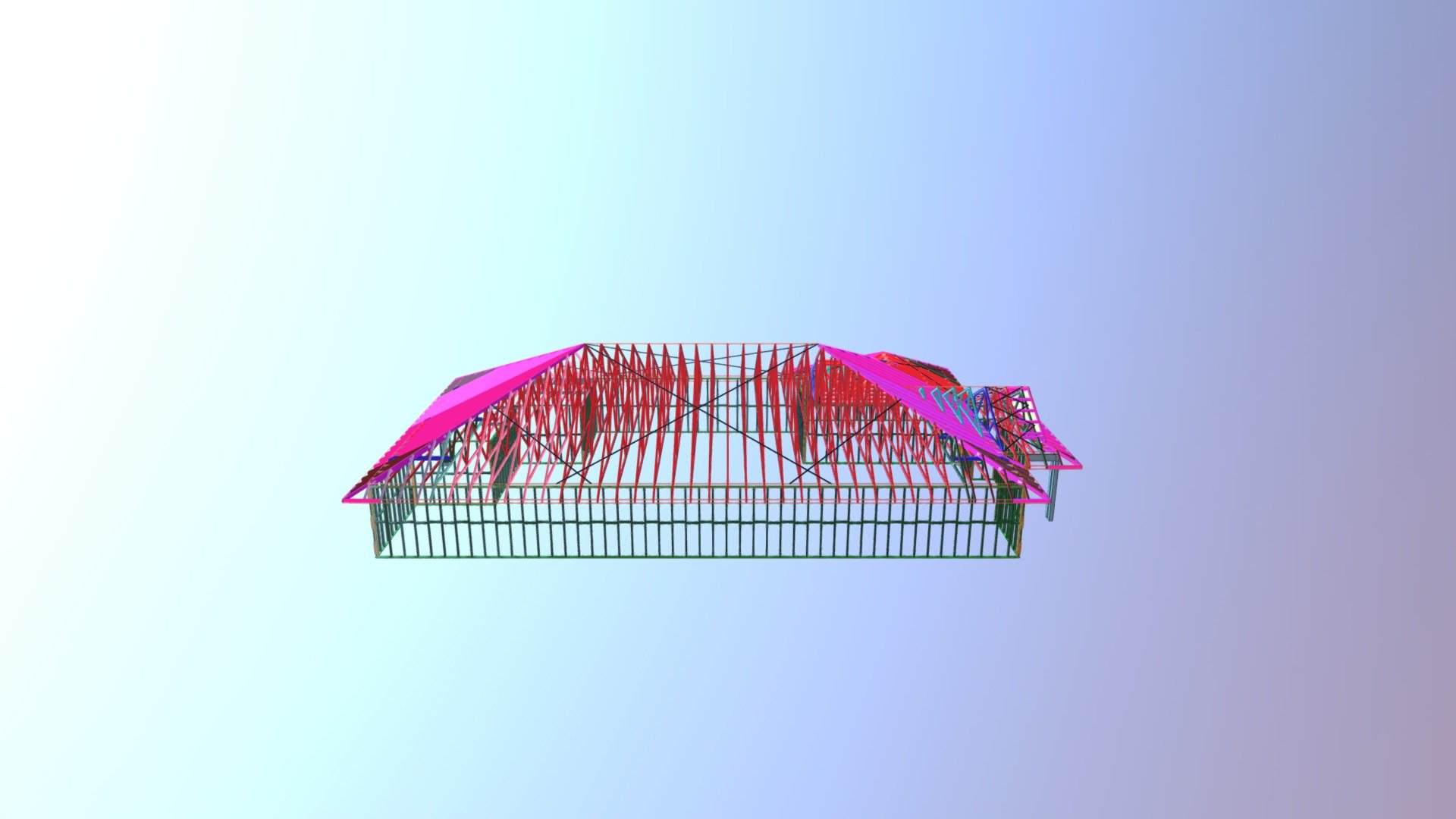
Lot 2 No 17 Byron Bay Road Bangalow
sketchfab
Truss layout involves creating a plan that provides structural support to buildings and bridges. The process begins by determining the type of truss required, whether it's a simple frame or a more complex design. Engineers then use specialized software to create a three-dimensional model of the structure, taking into account factors such as load-bearing capacity and stress distribution. With a detailed plan in hand, builders can begin constructing the truss using wooden beams or steel members, carefully assembling each component to ensure a sturdy framework. As construction progresses, engineers continue to monitor the project's progress, making adjustments as needed to guarantee that the finished product meets all safety standards and building codes. Upon completion, the finished truss is inspected for any defects or weaknesses, and any necessary repairs are made before the structure is put into use. Truss layout plays a crucial role in ensuring that buildings and bridges can withstand various environmental conditions, from heavy rain to strong winds, making it an essential part of modern construction projects.
With this file you will be able to print Lot 2 No 17 Byron Bay Road Bangalow with your 3D printer. Click on the button and save the file on your computer to work, edit or customize your design. You can also find more 3D designs for printers on Lot 2 No 17 Byron Bay Road Bangalow.
