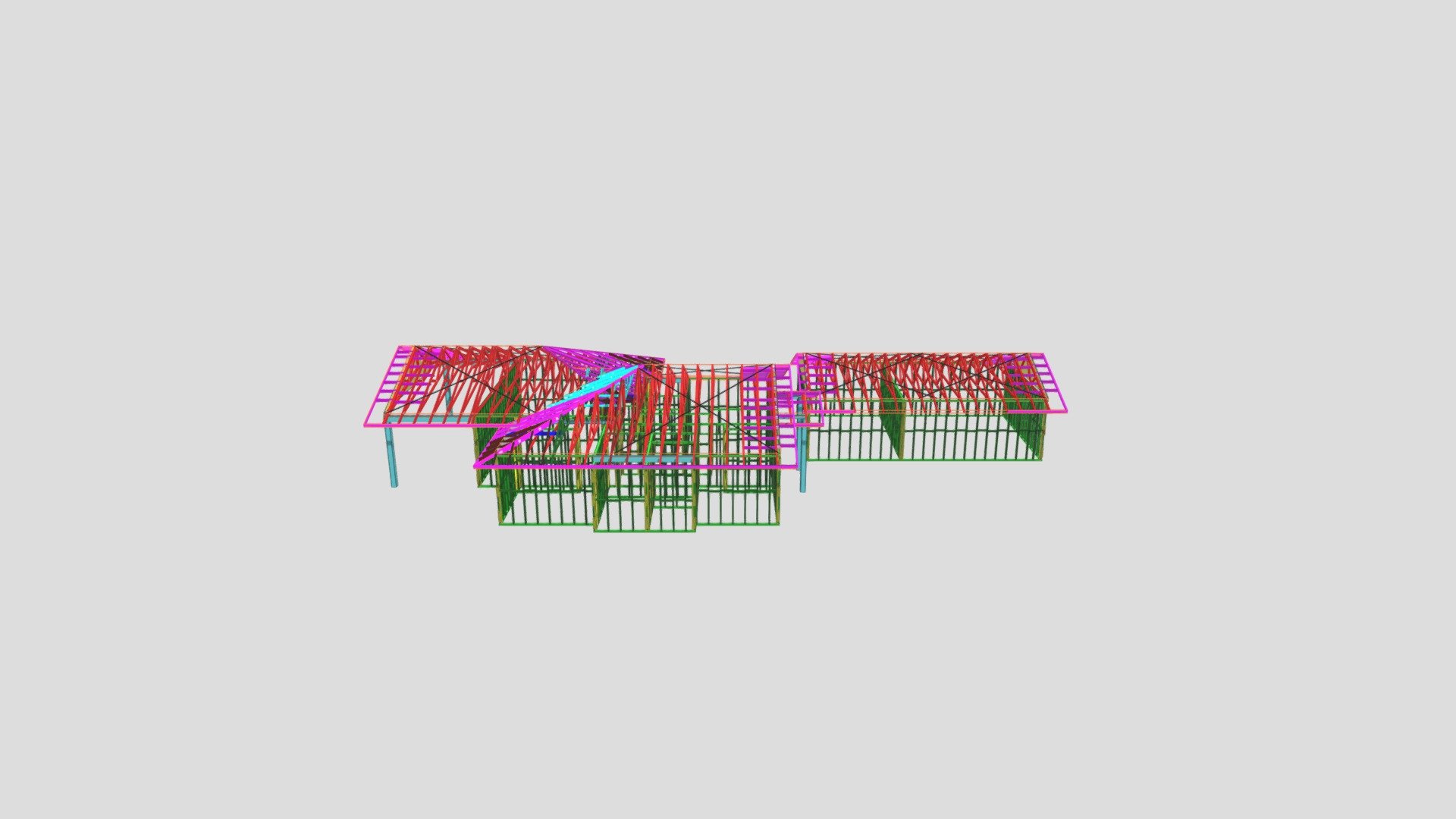
Lot 149 No 26 Corella Crescent Mullumbimby
sketchfab
Roof Layout A well-designed roof layout is crucial for any building, providing protection from the elements and maintaining a comfortable indoor environment. When planning a new roof or renovating an existing one, it's essential to consider several key factors that will impact its overall performance. 1. **Slope**: The slope of the roof refers to its angle in relation to the horizontal plane. A steeper slope allows snow to slide off more easily, while a gentler slope is better suited for areas with heavy rainfall. 2. **Pitch**: Pitch measures how steeply pitched the roof is and is often expressed as a ratio (e.g., 4:12). The higher the number, the steeper the pitch. 3. **Roof Type**: Different types of roofs include gabled, hip, flat, and shed. Each offers unique advantages and disadvantages that should be considered based on local climate conditions, budget constraints, and personal preferences. 4. **Material Selection**: The choice of roofing material is critical for durability, weather resistance, and aesthetic appeal. Common materials include asphalt shingles, clay tiles, metal sheets, and wood shakes. 5. **Drainage System**: Adequate drainage is vital to prevent water accumulation on the roof, which can lead to leaks, structural damage, or even collapse. Installing a proper gutter system and ensuring it's properly maintained are essential components of any roof layout. 6. **Ventilation**: Proper ventilation helps remove heat from the attic space during summer months and prevents moisture buildup in winter. This is achieved through vents installed along eaves or gables. 7. **Access Points**: Regular maintenance requires easy access to various parts of the roof, such as chimneys, vents, and skylights. Incorporating ladder access points into the design can facilitate these tasks. 8. **Safety Features**: Incorporating safety features like railings around edges and secure anchoring for equipment or solar panels is crucial for preventing accidents. By considering these key factors during the planning phase, homeowners and architects can create a roof layout that not only serves its purpose but also enhances the overall aesthetic appeal of their building while ensuring the long-term structural integrity.
With this file you will be able to print Lot 149 No 26 Corella Crescent Mullumbimby with your 3D printer. Click on the button and save the file on your computer to work, edit or customize your design. You can also find more 3D designs for printers on Lot 149 No 26 Corella Crescent Mullumbimby.
