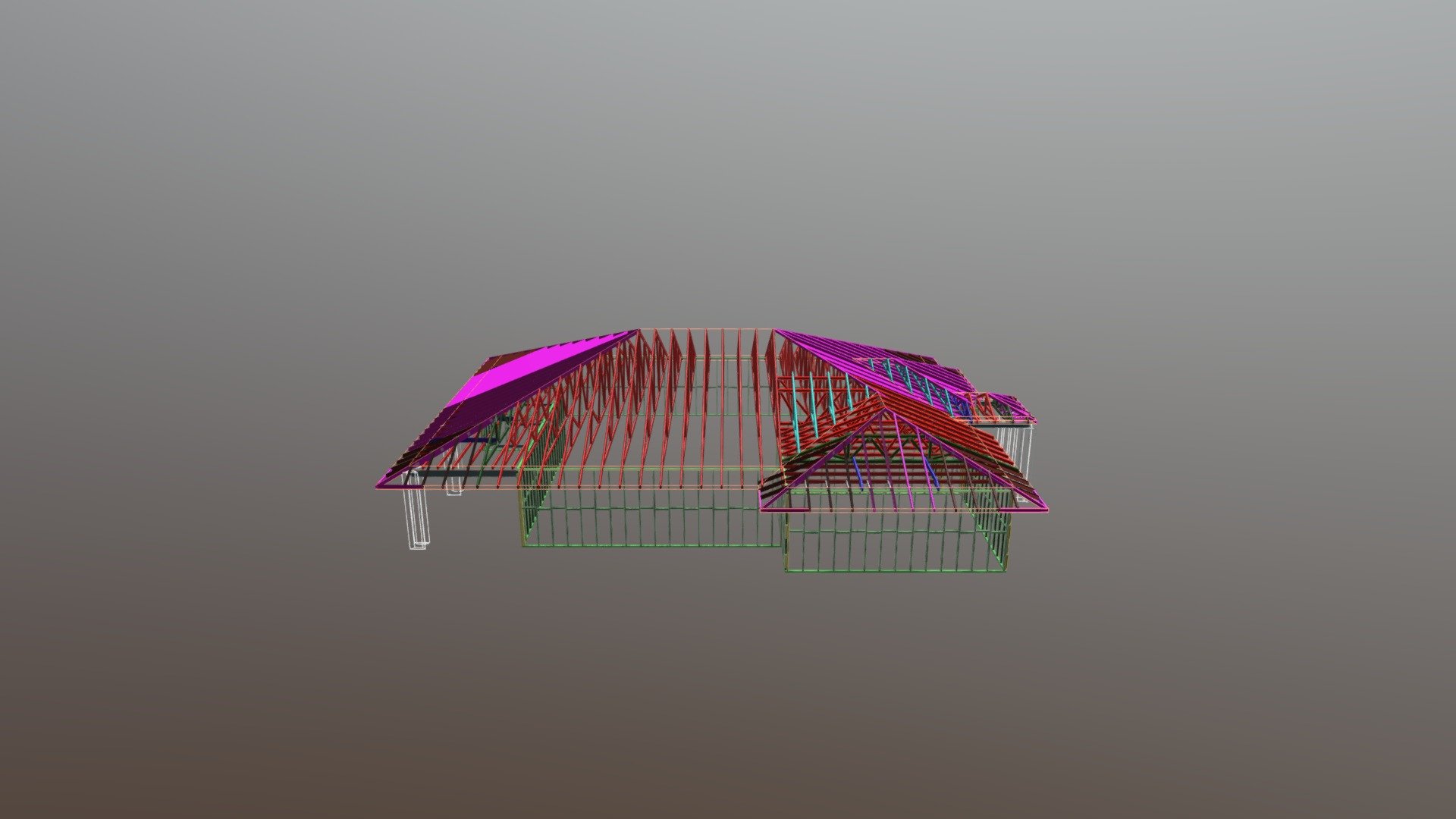
Lot 10 No 19 Leach Crescent West Ballina
sketchfab
The truss layout is a crucial aspect of engineering and architecture, serving as the backbone of bridges, buildings, and other structures that require support and stability. Effective truss layouts are designed to withstand various loads, including vertical weight and horizontal forces like wind and seismic activity. By strategically arranging triangles, which form the core of most trusses, engineers can distribute these loads across a structure in a way that minimizes stress on any single point. This enables the structure to absorb shocks and maintain its integrity even under intense pressure. In addition to providing support, a well-designed truss layout can also contribute to the aesthetic appeal of a building or bridge. The visual lines created by the triangles can add an element of beauty to the overall design, making it more pleasing to the eye. The process of creating a truss layout typically begins with a detailed analysis of the loads that will be placed on the structure. Engineers use specialized software and formulas to calculate the required size and shape of the trusses, taking into account factors such as material strength, weight, and cost. Once the design is finalized, engineers can proceed with constructing the trusses themselves, often using materials like steel or aluminum. The actual building process may involve on-site fabrication, prefabrication off-site, or a combination of both. In summary, truss layouts play a vital role in ensuring the stability and durability of various structures, while also offering opportunities for creative design and engineering innovation.
With this file you will be able to print Lot 10 No 19 Leach Crescent West Ballina with your 3D printer. Click on the button and save the file on your computer to work, edit or customize your design. You can also find more 3D designs for printers on Lot 10 No 19 Leach Crescent West Ballina.
