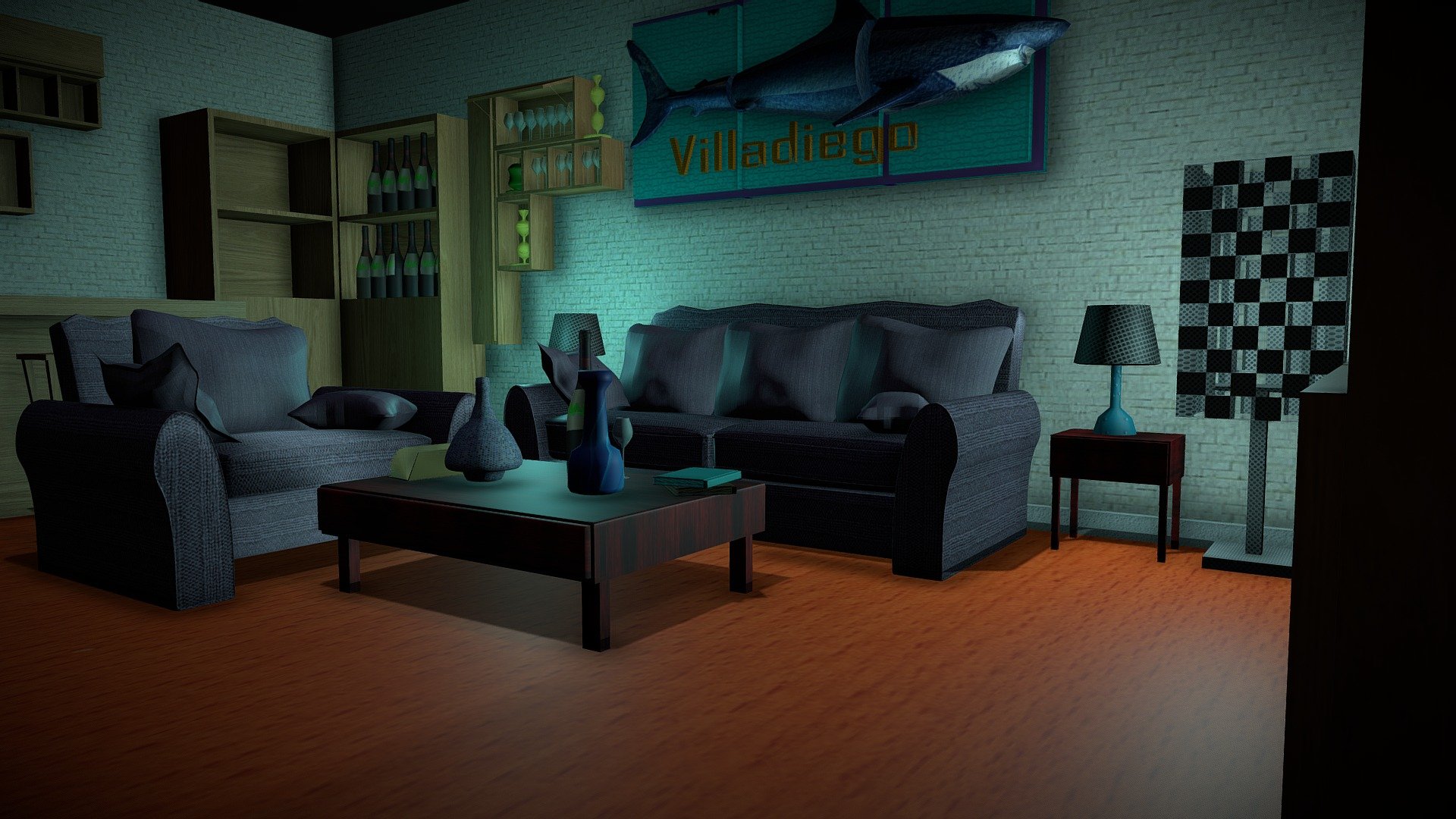
Living room
sketchfab
Architectural Modeling of a Room The creation of an architectural model of a room involves several key steps. First, you must identify the primary purpose of the space and gather information about its intended use. This will help you determine the layout and design elements that are required to meet your needs. Next, you'll need to choose a scale for your model, taking into account factors such as the level of detail you want to include and the amount of time you have available to work on it. Once you've decided on a scale, select materials that will accurately represent the various components of the room, including walls, floors, ceilings, windows, doors, and furniture. As you begin constructing your model, consider using techniques such as layering or sectional construction to create depth and visual interest. You can also use materials like foam board or cardboard to add texture and detail to your design. When working on an architectural model of a room, it's essential to pay close attention to accuracy and precision. This will help ensure that your final product is both visually appealing and functionally sound.
With this file you will be able to print Living room with your 3D printer. Click on the button and save the file on your computer to work, edit or customize your design. You can also find more 3D designs for printers on Living room.
