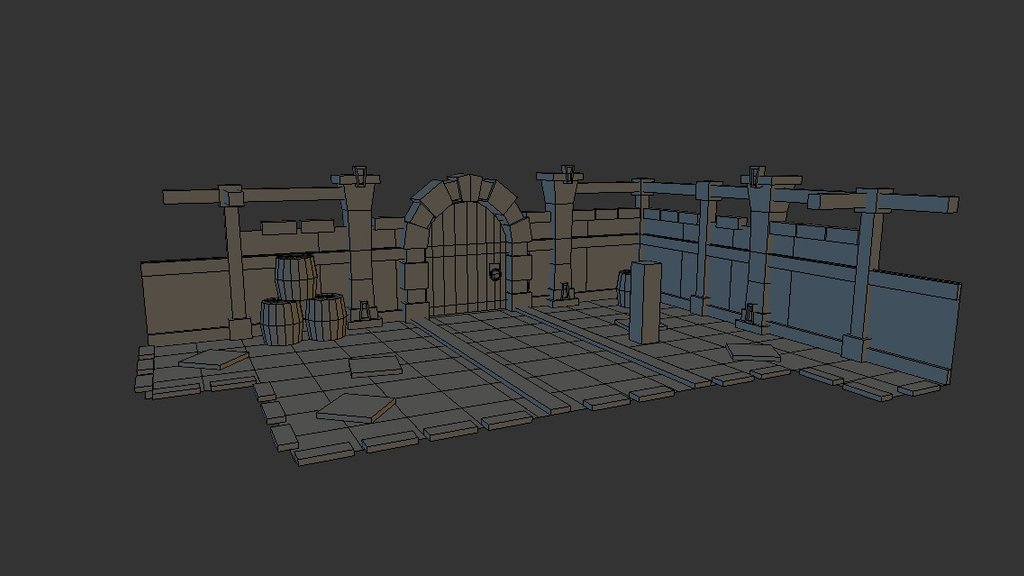
Level 1 Layout Door
sketchfab
The door layout is a crucial aspect of home design that has been around for centuries, and it continues to evolve today. A well-designed door layout can make all the difference between a functional space and a cramped, claustrophobic one. First, consider the placement of the main entrance door. Ideally, it should be positioned in a way that creates a clear view into the home from the exterior. This allows natural light to enter and also provides an attractive visual element for passersby. Next, think about the flow of traffic within the home. Doors should be placed strategically to create a smooth path between rooms, without obstructing the main corridors. Avoid blocking doorways with furniture or other objects, as this can make it difficult to navigate the space. Additionally, consider the size and type of doors used in each room. Larger doors can provide an expansive feel, while smaller ones can add coziness. Choose materials that fit your desired aesthetic, such as wood, metal, or glass. Finally, don't forget about the details. Add hardware like knobs, handles, and hinges to give your door layout a finished look. You can also incorporate decorative elements like molding, archways, or transom windows to add visual interest. By carefully planning your door layout, you can create a welcoming and functional space that meets your needs.
With this file you will be able to print Level 1 Layout Door with your 3D printer. Click on the button and save the file on your computer to work, edit or customize your design. You can also find more 3D designs for printers on Level 1 Layout Door.
