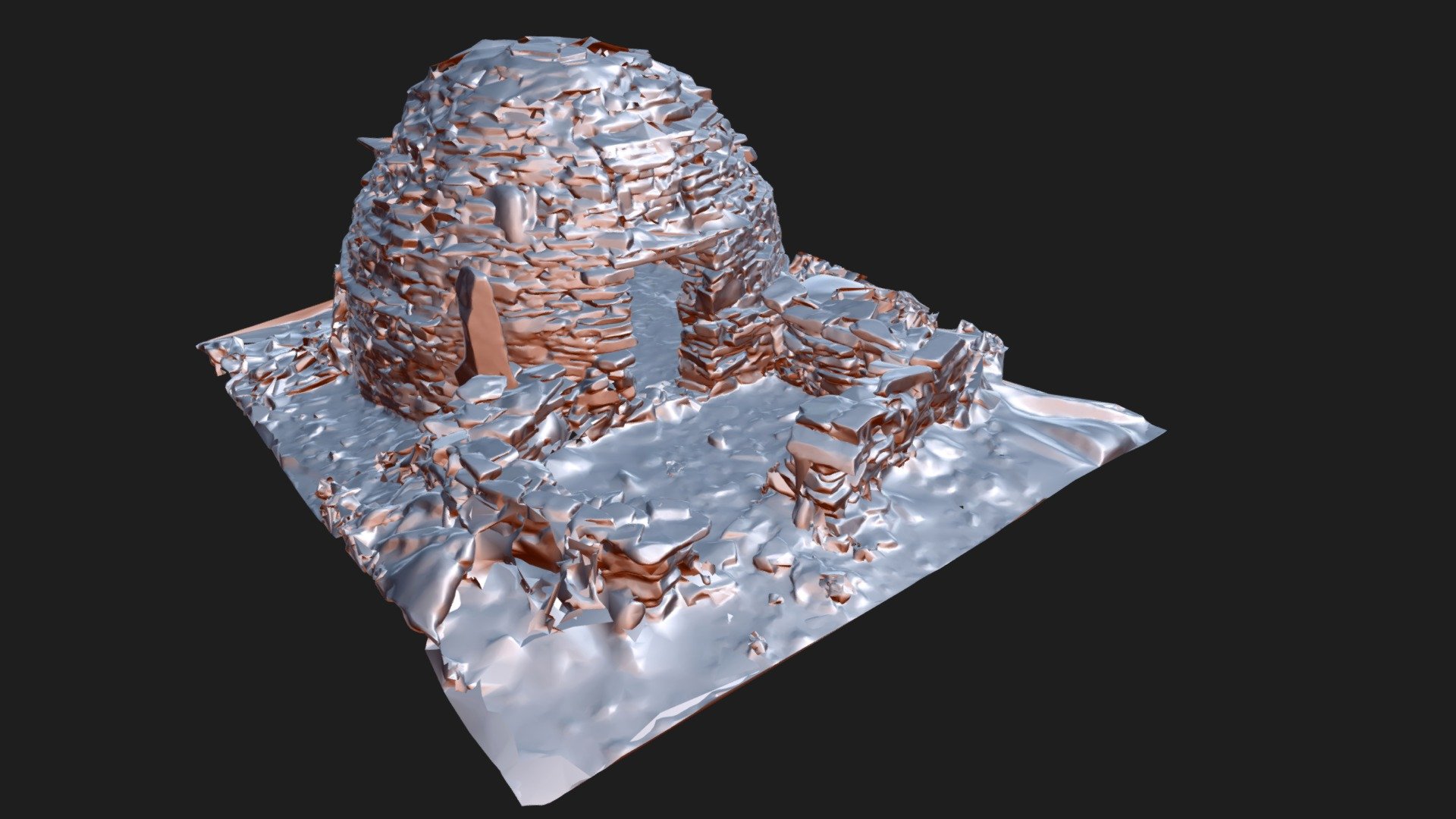
Leifontein Farm Corbelled House - 2
sketchfab
The ingenious Dutch pioneers who settled in the Karoo semi-desert landscape from around 1820 to the end of the 19th century successfully adapted to their environment by constructing remarkable corbelled houses that showcased their resourcefulness and determination. Faced with a shortage of trees, they seized upon the readily available stone as the primary building material for their dwellings. Since wooden trusses were not an option to support the roof, the pioneers cleverly employed a time-tested construction technique known as corbelling. This innovative method involved carefully placing successive layers of flat stone, each one extending slightly inward than the one beneath it, until the walls nearly converged at the apex. The result was sturdy structures that stood the test of time. Today, the remarkable corbelled buildings found in the Northern Cape are the sole surviving examples in all of Southern Africa, and they represent a distinct chapter in the rich history of South African vernacular architecture.
With this file you will be able to print Leifontein Farm Corbelled House - 2 with your 3D printer. Click on the button and save the file on your computer to work, edit or customize your design. You can also find more 3D designs for printers on Leifontein Farm Corbelled House - 2.
