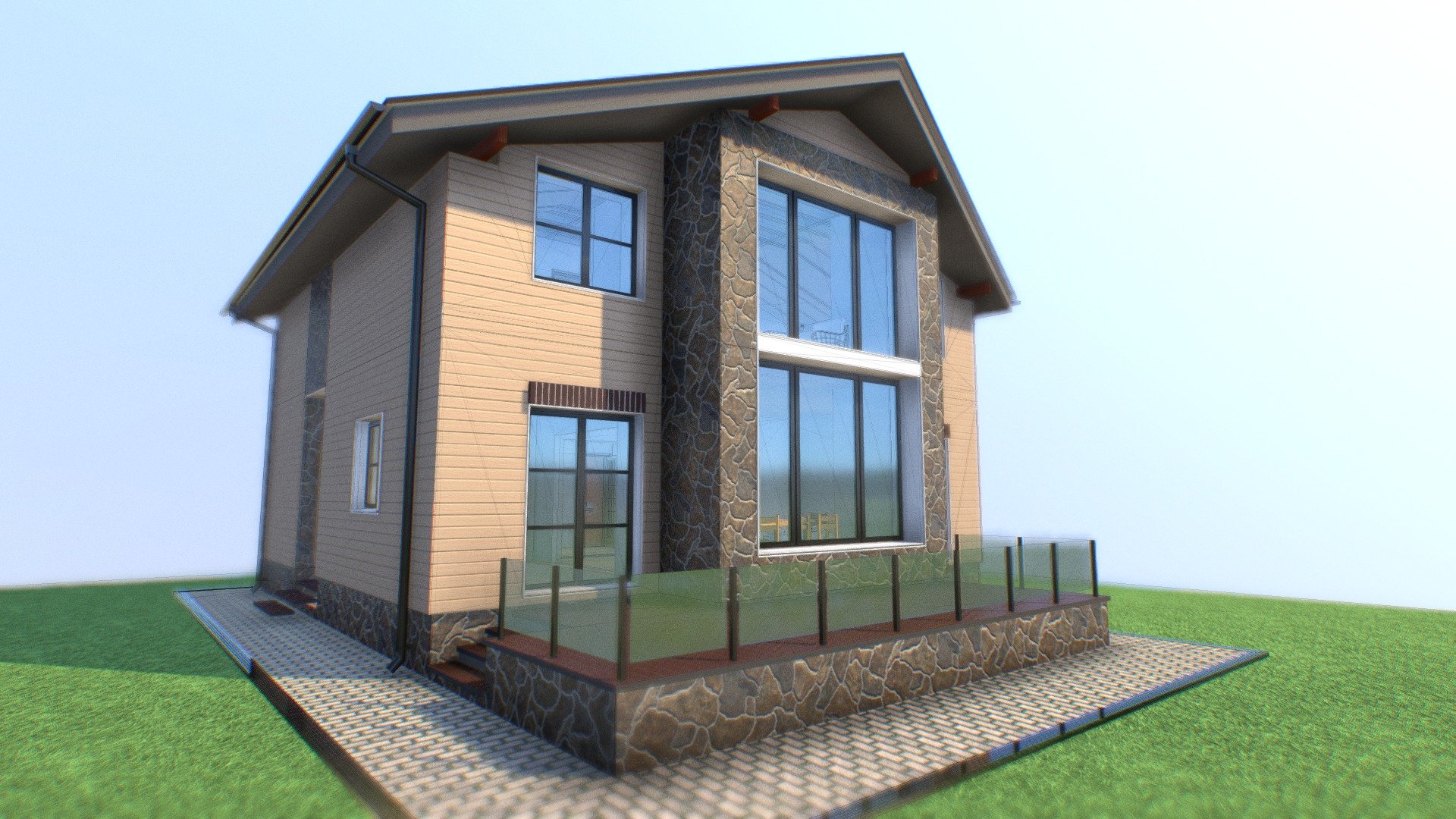
"Lazurnoe" - cottage project
sketchfab
The homeowner decided to embark on a two-level cottage project that promised to be an exciting adventure. This ambitious undertaking was aimed at creating a spacious and cozy abode that would provide the perfect blend of functionality and comfort. The first floor of this charming cottage was going to be dedicated to living areas, featuring a comfortable great room with a fireplace, a well-equipped kitchen, and a dining area where family and friends could gather for meals and conversations. The second level of this beautiful two-level cottage project would serve as the private retreat for the residents, complete with spacious bedrooms, large closets, and bathrooms that were designed to provide ample storage space for personal items. A staircase connecting the two levels ensured safe passage between floors, making it easy to move around the house. Throughout this impressive two-level cottage project, attention was paid to every detail, from the choice of materials used in construction to the placement of windows that allowed natural light to flood into each room.
With this file you will be able to print "Lazurnoe" - cottage project with your 3D printer. Click on the button and save the file on your computer to work, edit or customize your design. You can also find more 3D designs for printers on "Lazurnoe" - cottage project.
