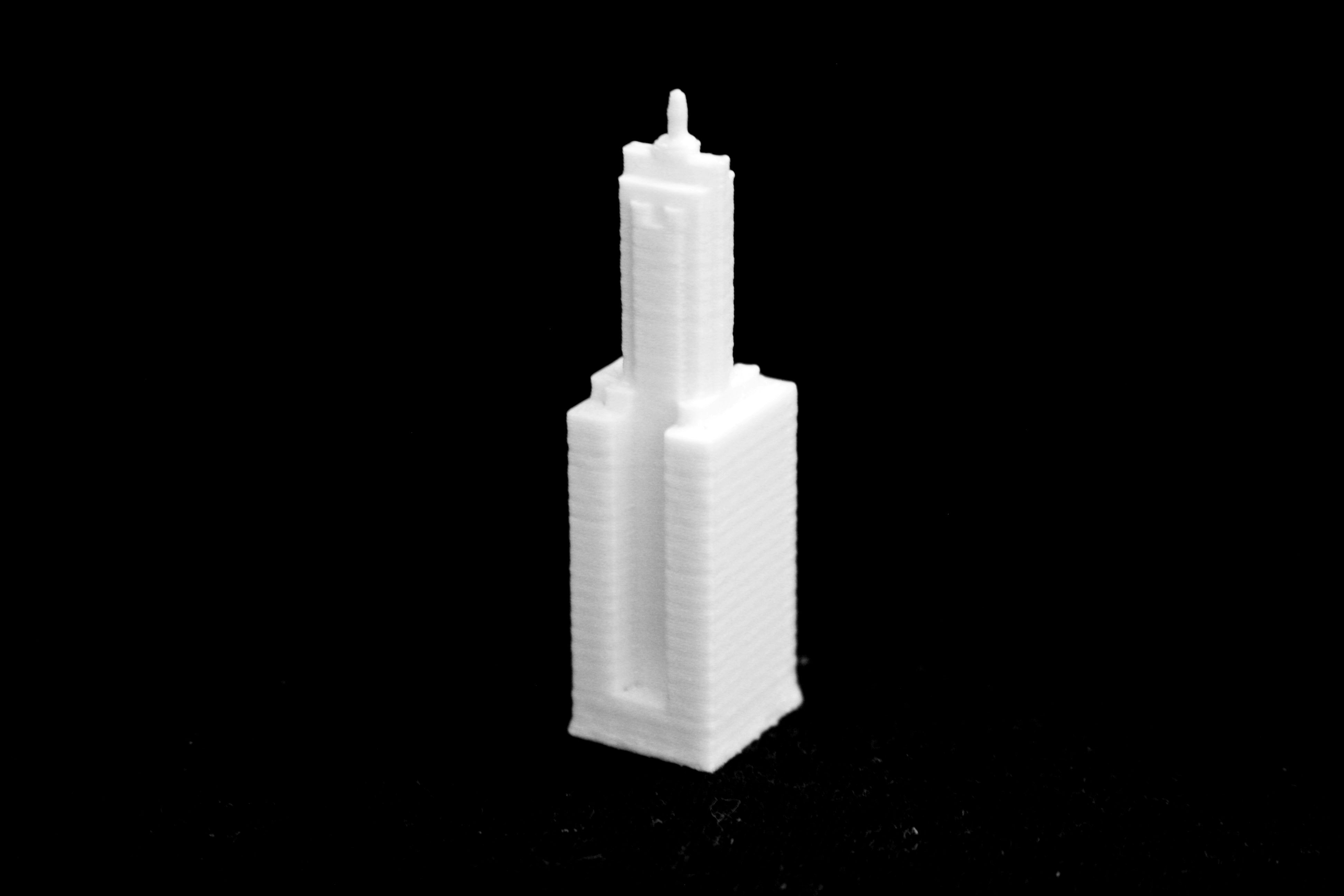
LaSalle-Wacker Building in Chicago, Illinoise
myminifactory
One of the greatest Art Deco masterpieces in Chicago, the LaSalle-Wacker Building stands tall as a classic design with a playful twist. This iconic building proudly owns its heritage and refuses to pretend to be something it's not, embracing its unique charm instead. Its stunning light wells are illuminated at night with vibrant floodlights, while its crowning spire boasts a defiant neon sign that shines brightly into the night sky. A beacon of Art Deco elegance, this finger-like structure is a sight to behold. Built in the classic style of 1930s skyscrapers, the LaSalle-Wacker Building features a massive H formation on its lower level, which allows natural light to flood into the interior spaces. Above this base is a slender tower that offers breathtaking views and shares its available light with neighbors and pedestrians below. This architectural wonder was once the epitome of Chicago's unique style, boasting artistic flourishes that set it apart from other buildings in the city. This remarkable building represents a bygone era, a vanishing piece of history that is rapidly disappearing from our cityscapes. As you stroll along the riverfront, be sure to take in the Art Deco ashtrays still scattered at ground level - a nostalgic reminder of a bygone age when smoking was permitted in doorways across Chicago. Fortunately for us, this incredible building has a prime location along the river, ensuring its survival and continued relevance. Otherwise, it might have faded into obscurity like so many other Art Deco masterpieces lost in the crowded Loop. Quick Facts Construction began: 1929 Completion date: 1930 Designed by: Rebori, Wentworth, Dewey & McCormick Renovated: 1986 at a cost of $1.8 million by Jack Train Associates and Lohan Associates. Type: Skyscraper Floors: 41 Maximum Height: 554 feet / 169 meters Statistics Height to roof: 512 feet Height to top of tower: 552 feet Base: 24 stories Tower: 17 stories Floor space: 375,000 square feet Timeline 1929: Construction commences. 1930: Construction is completed. 1954: WFMT Radio moves its studios to this building. November 9, 1997: A 40-foot-tall illuminated communications tower was added to the top of this building. August 2014: Sterling Bay purchases the portion of this building not already sold as office condos for $53 million Notes This building was designed by Andrew N. Rebori. A mirrored "Sun Ball" once topped this structure, adding to its Art Deco charm. The base of this skyscraper is three stories tall. The main mass of this building stands at 20 stories. The tower portion is 18 stories tall. Architecture firm: Holabird & Root Architecture firm: Rebori, Wentworth, Dewey, and McCormick Architect: Andrew N. Rebori This iconic building once served as the headquarters for McDonald's before they relocated to the suburbs. A "sun beacon" adorns the tip of its spire - an eight-mirror navigation aid used by early pilots. (Credit: Chicago Architecture) This remarkable structure is part of "Scan The World," a non-profit initiative aiming to create a digital archive of fully 3D printable sculptures, artworks, and landmarks from across the globe. Scan the World is an open-source community effort; if you have interesting items around you and would like to contribute, email stw@myminifactory.com to find out how you can help. Scanned: Photogrammetry (Processed using Agisoft PhotoScan)
With this file you will be able to print LaSalle-Wacker Building in Chicago, Illinoise with your 3D printer. Click on the button and save the file on your computer to work, edit or customize your design. You can also find more 3D designs for printers on LaSalle-Wacker Building in Chicago, Illinoise.
