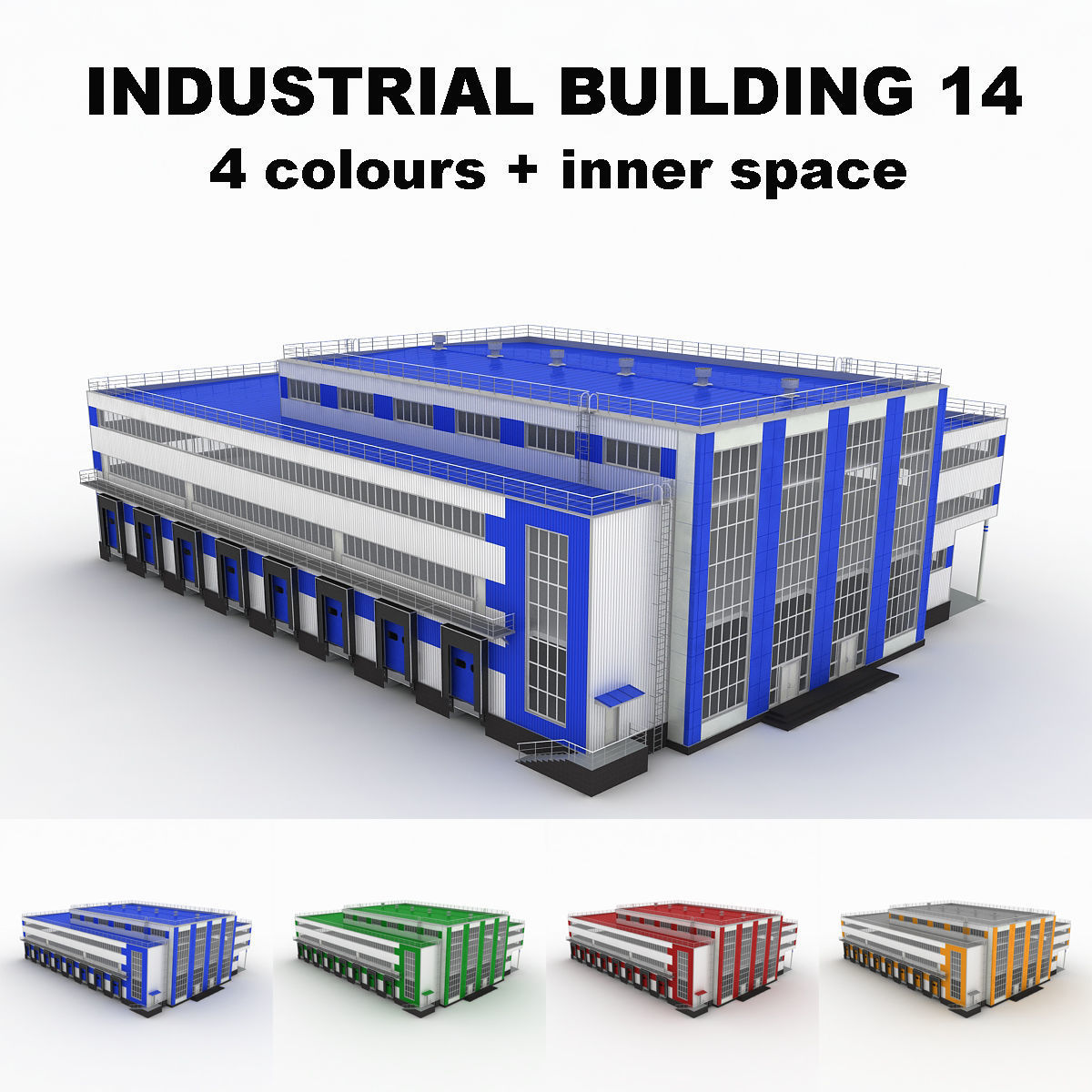
Large industrial building 14 3D model
cgtrader
This large industrial building 3D model (14 available) can be viewed in four different colors by editing materials in Max files. In the 3DS and OBJ formats, each color is stored separately. The inclusion of inner walls allows for interior design visualization. Potential uses include warehouses, workshops, garages, and hangars. All doors and gates are correctly named with proper pivot points. This model is ideal for agricultural plant visualizations, greenhouse complexes, factory scenes, and logistics terminals, among others. The dimensions are 43.6m x 59.5m x 18.1m, containing 158,009 triangles and 86,812 vertices. It uses a metric system (1 unit equals 1 cm). Rendered using Vray, with both Vray and standard versions included; however, the render scene is not.
With this file you will be able to print Large industrial building 14 3D model with your 3D printer. Click on the button and save the file on your computer to work, edit or customize your design. You can also find more 3D designs for printers on Large industrial building 14 3D model.
