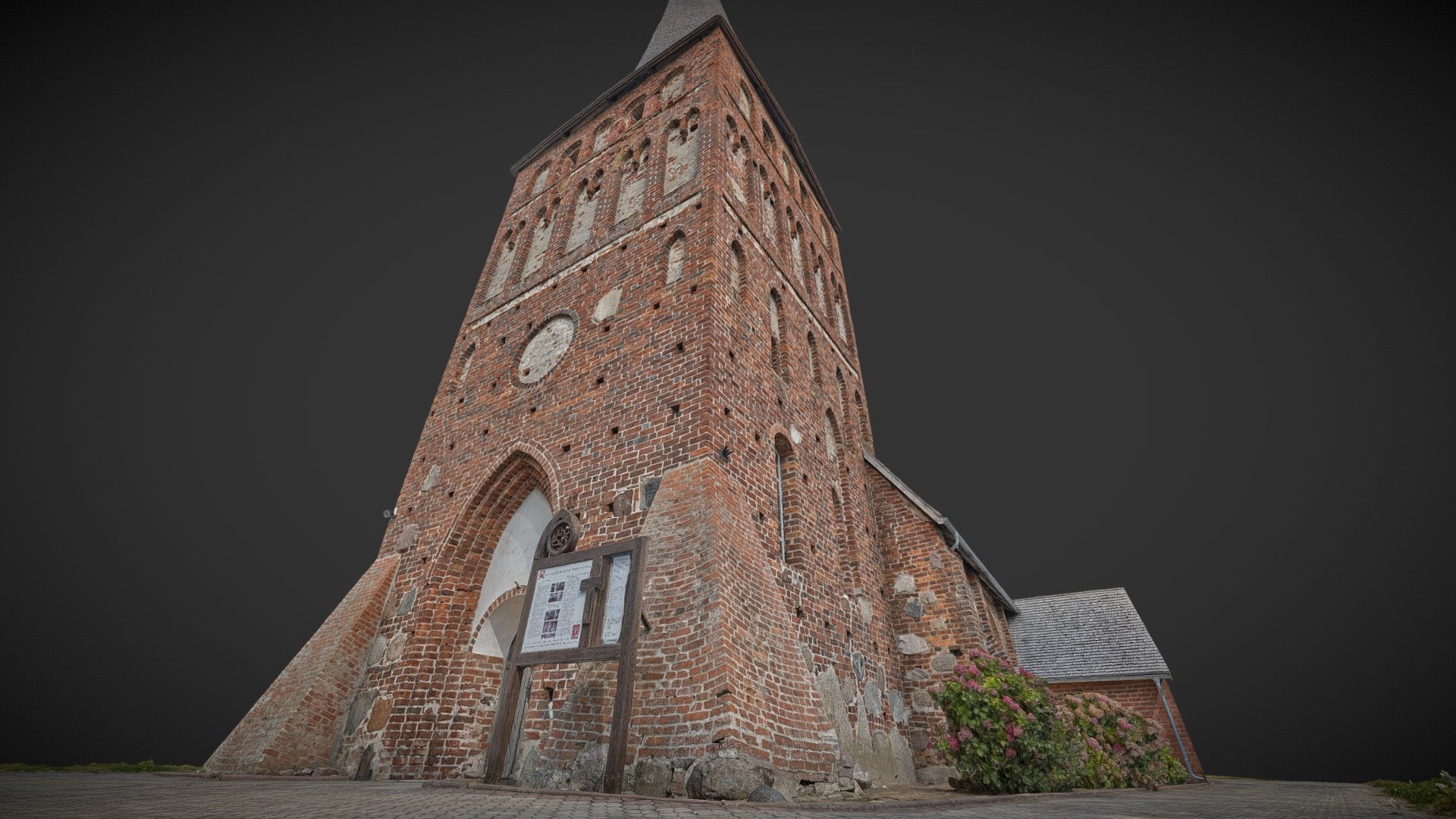
Kościół pw.Matki Bożej Królowej Polski -Elewacja
sketchfab
Building Material, Technique: Mixed masonry technique\nStyle: Gothic\nDate of creation: Late 15th century\nAuthor, school, workshop: Unknown Pomeranian workshop\nDimensions: Height: 43 meters, Length: 25 meters, Width: 11 meters\nLocation: Iwięcino village, Sianów commune, West Pomeranian Voivodeship\nDescription of the monument: The church belongs to a group of 95 medieval rural churches in the coastal belt; it is a brick, east-facing Gothic building consisting of a rectangular nave with a double-ended chancel and a massive western tower. Despite its small scale, the tower and high, steep roof slopes monumentalize the body of the church. The tower facades are decorated with pointed-arched blind arches, the historic western portal is preserved. The tower's helmet and the church's nave roof are covered with oak shingles. A low cemetery wall with loose arranged fieldstones forms a natural compositional closure of the sacred space.\nProject website: http://iwiecino.pl/
With this file you will be able to print Kościół pw.Matki Bożej Królowej Polski -Elewacja with your 3D printer. Click on the button and save the file on your computer to work, edit or customize your design. You can also find more 3D designs for printers on Kościół pw.Matki Bożej Królowej Polski -Elewacja.
