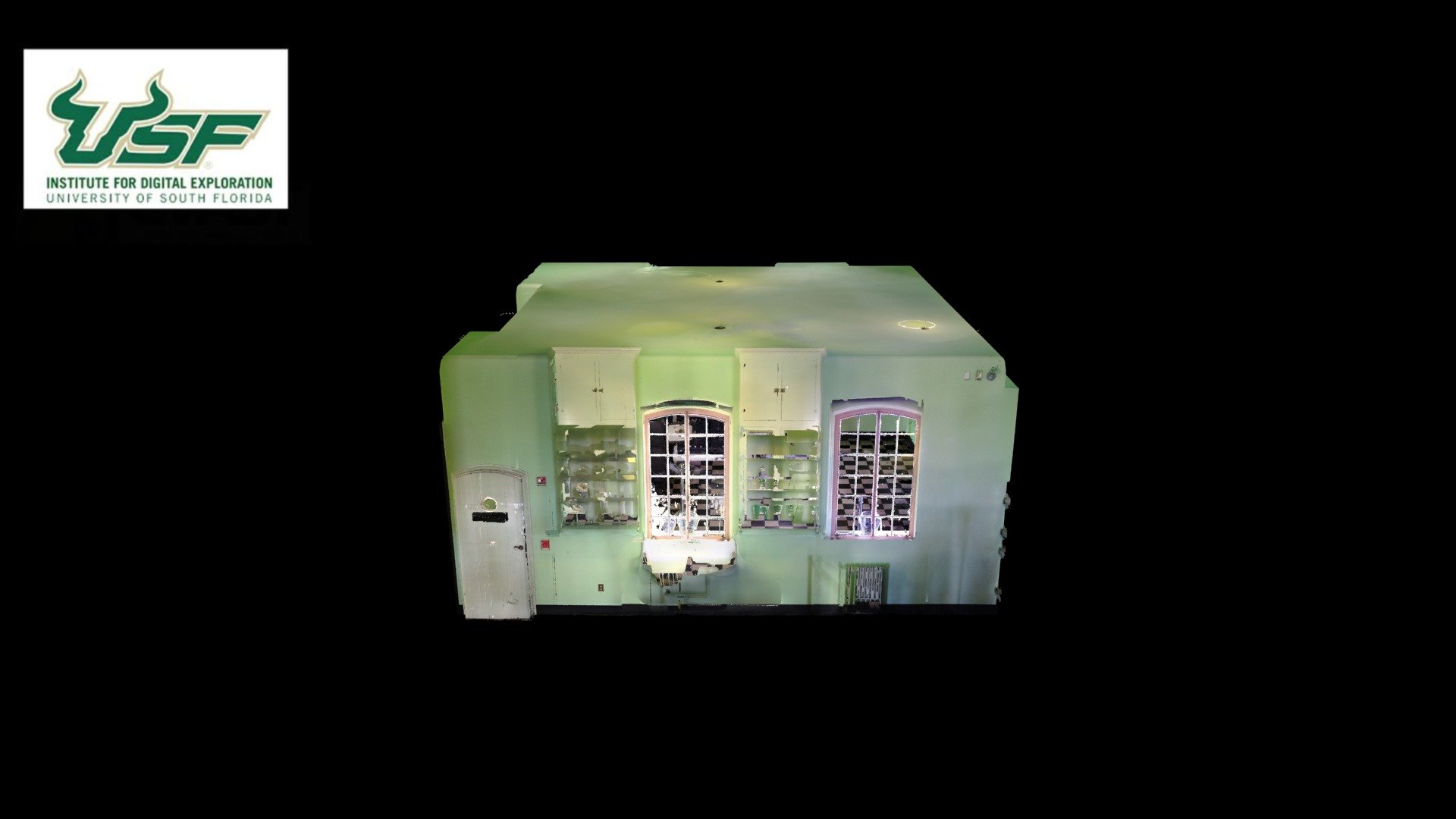
Kitchen
sketchfab
The kitchen takes center stage between the pantry and staff dining room on the first floor of Ca' d'Zan. This space boasts an array of modern cooking equipment that was cutting-edge for its time. This model was developed by combining 7 distinct scan positions captured with three Faro Focus terrestrial laser scanners to generate a vibrant point cloud. The scans were expertly processed using the advanced Faro Scene software.
Download Model from sketchfab
With this file you will be able to print Kitchen with your 3D printer. Click on the button and save the file on your computer to work, edit or customize your design. You can also find more 3D designs for printers on Kitchen.
