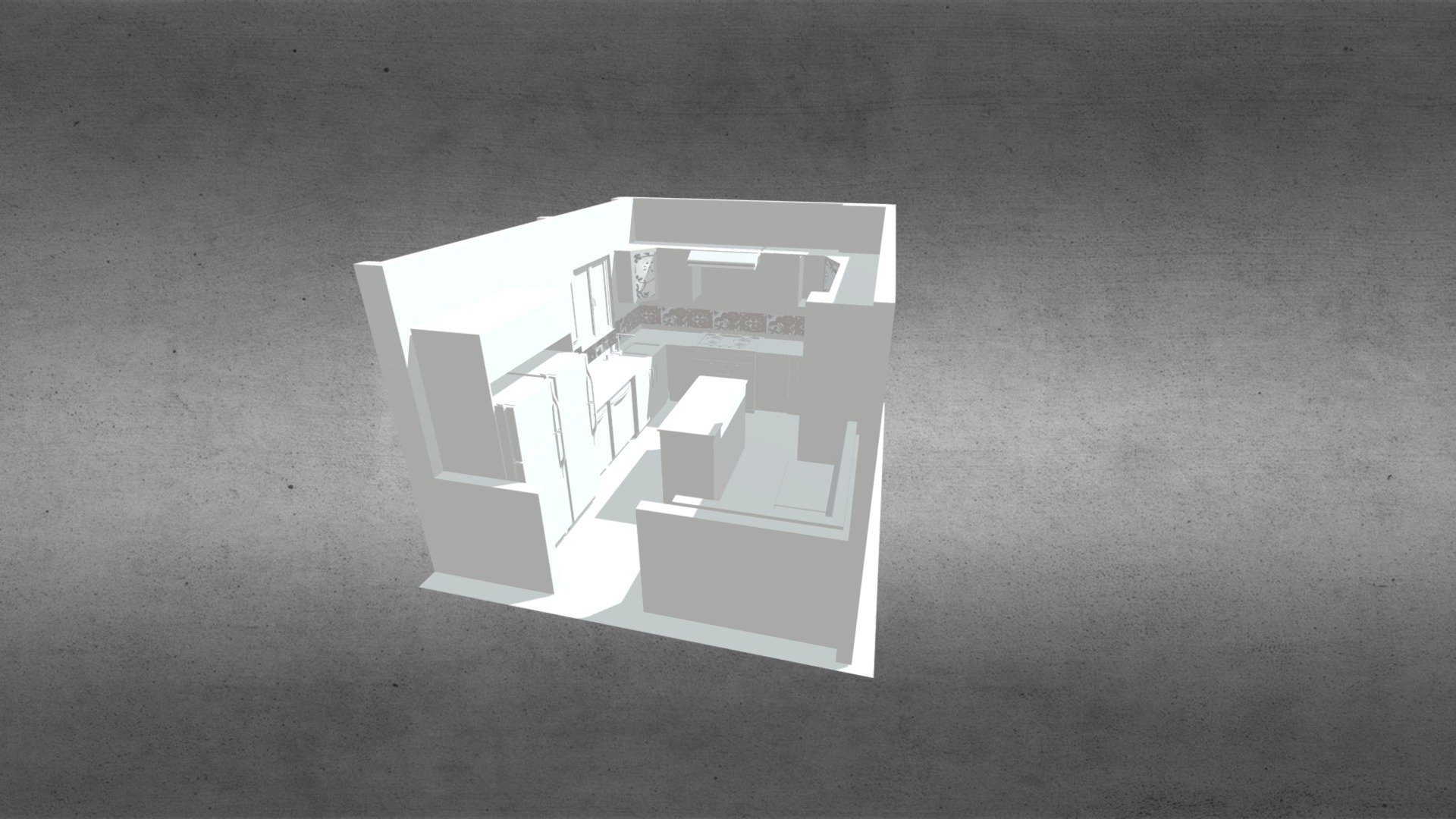
kitchen 3d
sketchfab
Designing a 3D Kitchen Trailer. Conceptualize the kitchen trailer's dimensions and structural framework first. Ensure it meets all building codes and safety regulations. Select a suitable location for the trailer, ideally with easy access to plumbing, electricity, and water connections. Plan the interior layout, taking into account workflow efficiency and storage requirements. Choose materials that are durable, resistant to moisture, and easy to clean. Consider adding features like ventilation systems, lighting, and insulation to enhance the overall user experience. Consult with local authorities to obtain any necessary permits before commencing construction.
With this file you will be able to print kitchen 3d with your 3D printer. Click on the button and save the file on your computer to work, edit or customize your design. You can also find more 3D designs for printers on kitchen 3d.
