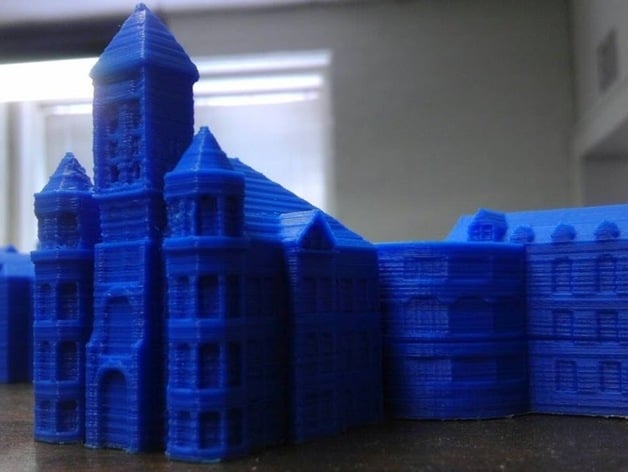
Kirkbride Asylum (Fergus Falls, MN)
thingiverse
This historic Kirkbride building in Fergus Falls was constructed between 1888 and 1906, designed by Warren Dunnel of Minneapolis, Minnesota. Unlike most Kirkbrides, the sections here join at wide angles, resulting in a curved footprint echoed in arched windows and rounded turrets. The central administration tower is rectangular, while the interior has been extensively renovated to be modern, with some original decorative elements still preserved. Despite being declared surplus property by Minnesota state, parts of the hospital remain in use; however, patient numbers have significantly decreased and may soon disappear completely. Development opportunities are available for the buildings and grounds, and both Fergus Falls city and the state of Minnesota offer incentives to potential developers. For more information on preservation or redevelopment, visit FergusPhotos.com. The building has been abandoned as of 2009 and is no longer in use; please urge the Fergus Falls City Council not to demolish this valuable historical structure by contacting them at the provided email addresses and phone numbers.
With this file you will be able to print Kirkbride Asylum (Fergus Falls, MN) with your 3D printer. Click on the button and save the file on your computer to work, edit or customize your design. You can also find more 3D designs for printers on Kirkbride Asylum (Fergus Falls, MN).
