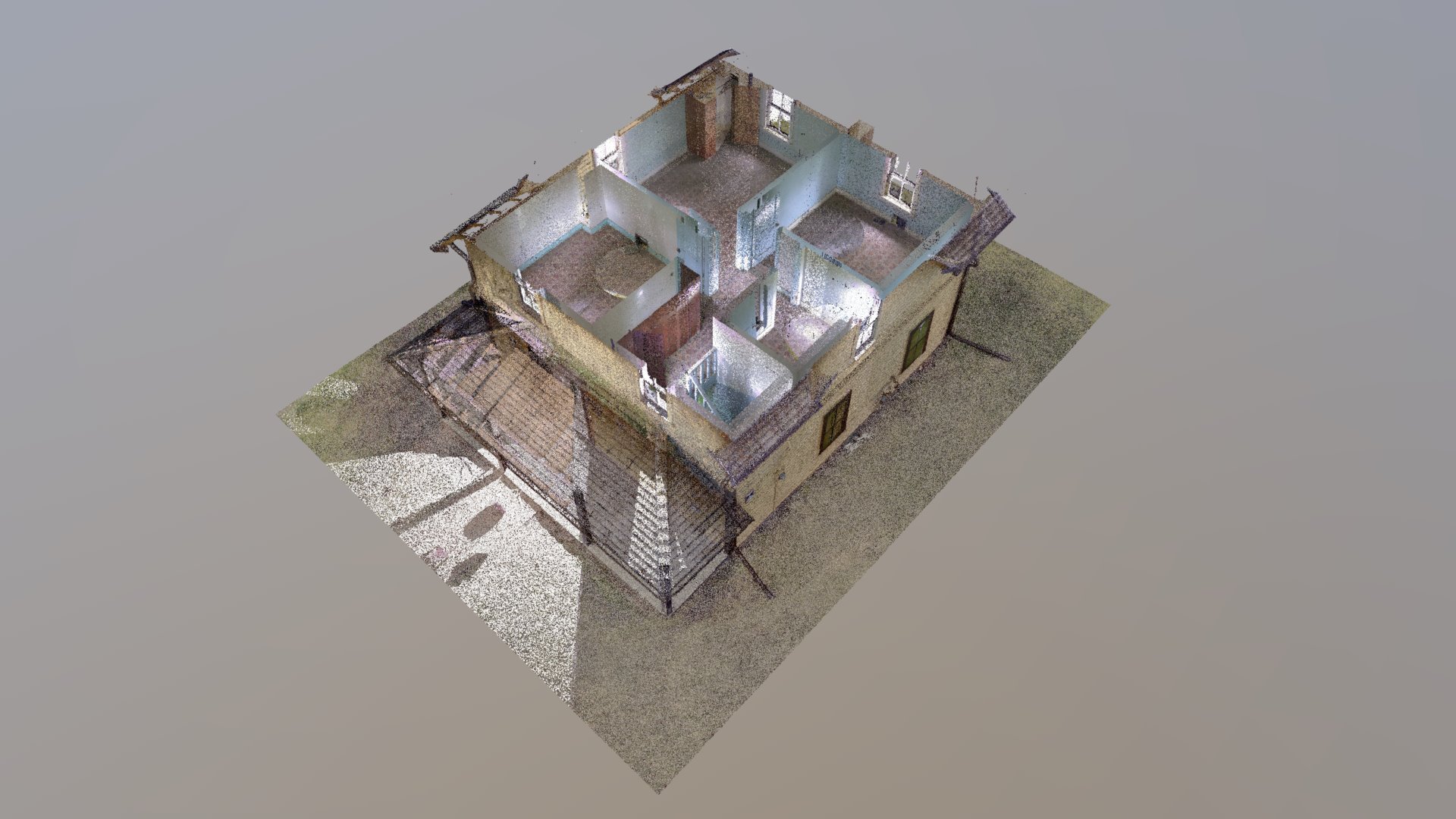
Jobber's House_Top Floor
sketchfab
Visualizing the top floor's space, a three-dimensional representation is created, highlighting each room's layout. This detailed image is produced by combining data from two distinct scanning devices: the Z+F 5010X captures the exterior, while the BLK360 accurately maps the interior.
Download Model from sketchfab
With this file you will be able to print Jobber's House_Top Floor with your 3D printer. Click on the button and save the file on your computer to work, edit or customize your design. You can also find more 3D designs for printers on Jobber's House_Top Floor.
