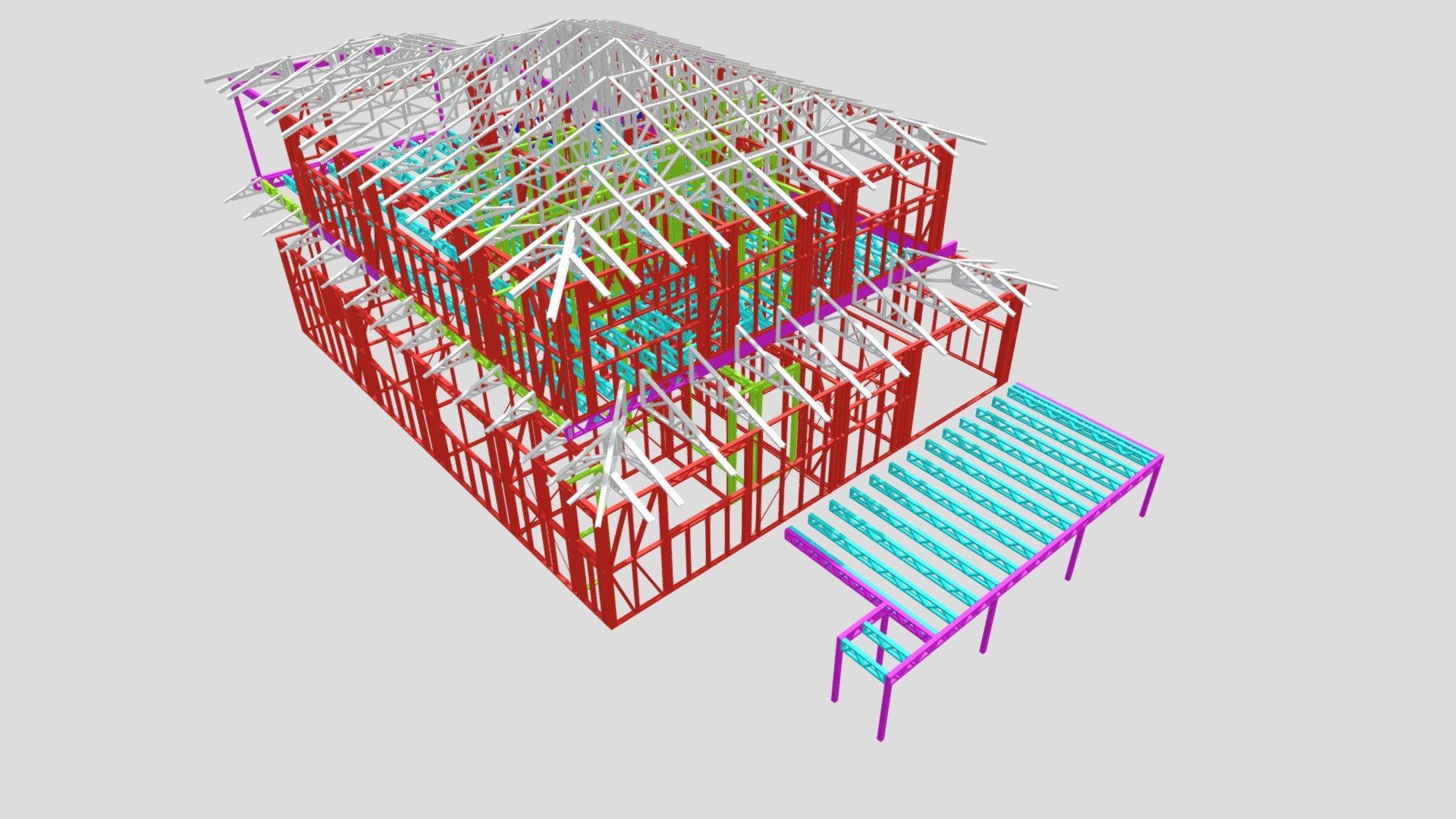
JOB 19039 - Preliminary 3D model @ 600mm spacing
sketchfab
Rev20191010 Study Spacing Boosted Upward to 600mm Following Special Request Rooftop Truss Spacing Expanded from 900mm to 1200mm in Response to Customer Demand Exposure Category N1 Identified for Wind Resistance Analysis Structural Bracing Implemented for Enhanced Stability Lower Roofline Redesign and Additional Modifications Executed
Download Model from sketchfab
With this file you will be able to print JOB 19039 - Preliminary 3D model @ 600mm spacing with your 3D printer. Click on the button and save the file on your computer to work, edit or customize your design. You can also find more 3D designs for printers on JOB 19039 - Preliminary 3D model @ 600mm spacing.
