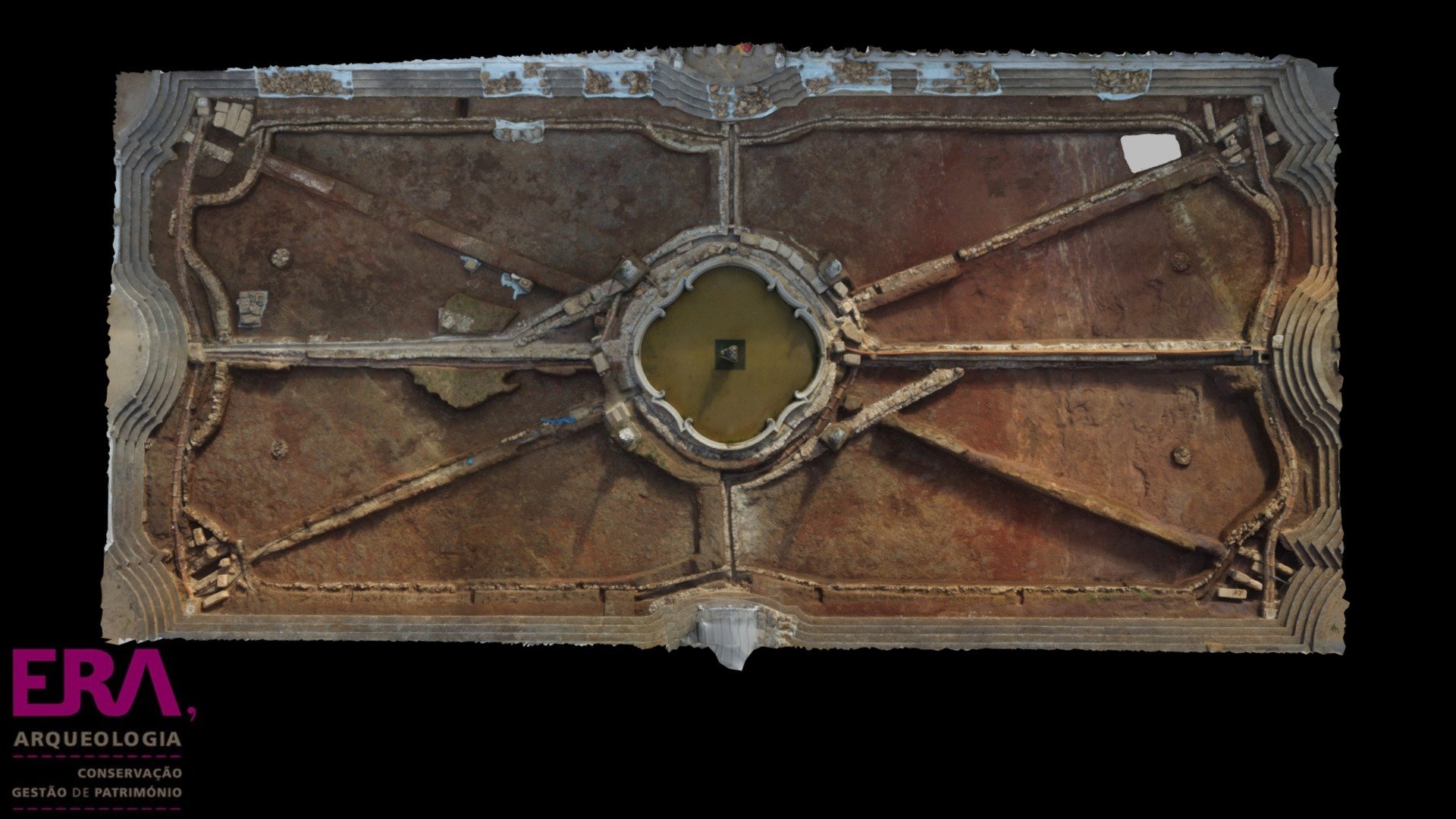
Jardim De Malta Queluz
sketchfab
The Maltese Garden is part of the landscaped area surrounding Queluz National Palace, standing out as one of the showy gardens of this 18th-century palace.\nIt adjoins the facade of the Throne Room and was designed by Robillion, with construction beginning in 1758.\nThe garden, along with the Hanging Garden, was planned on parterres of display, according to the principles of classical composition of 18th-century gardens, showcasing a rectangular and learned shape, with a geometric layout where symmetry and boxwood design play a leading role. It develops on a sunken platform surrounded by five steps, where a boxwood and myrtle garden, statues, and lakes were installed. Its layout is determined from the central lake, intersected by two perpendicular axes and two diagonal axes that connect to the corners of the garden, highlighting the lakes and the sculptural groups in the shells that originally filled them.
With this file you will be able to print Jardim De Malta Queluz with your 3D printer. Click on the button and save the file on your computer to work, edit or customize your design. You can also find more 3D designs for printers on Jardim De Malta Queluz.
