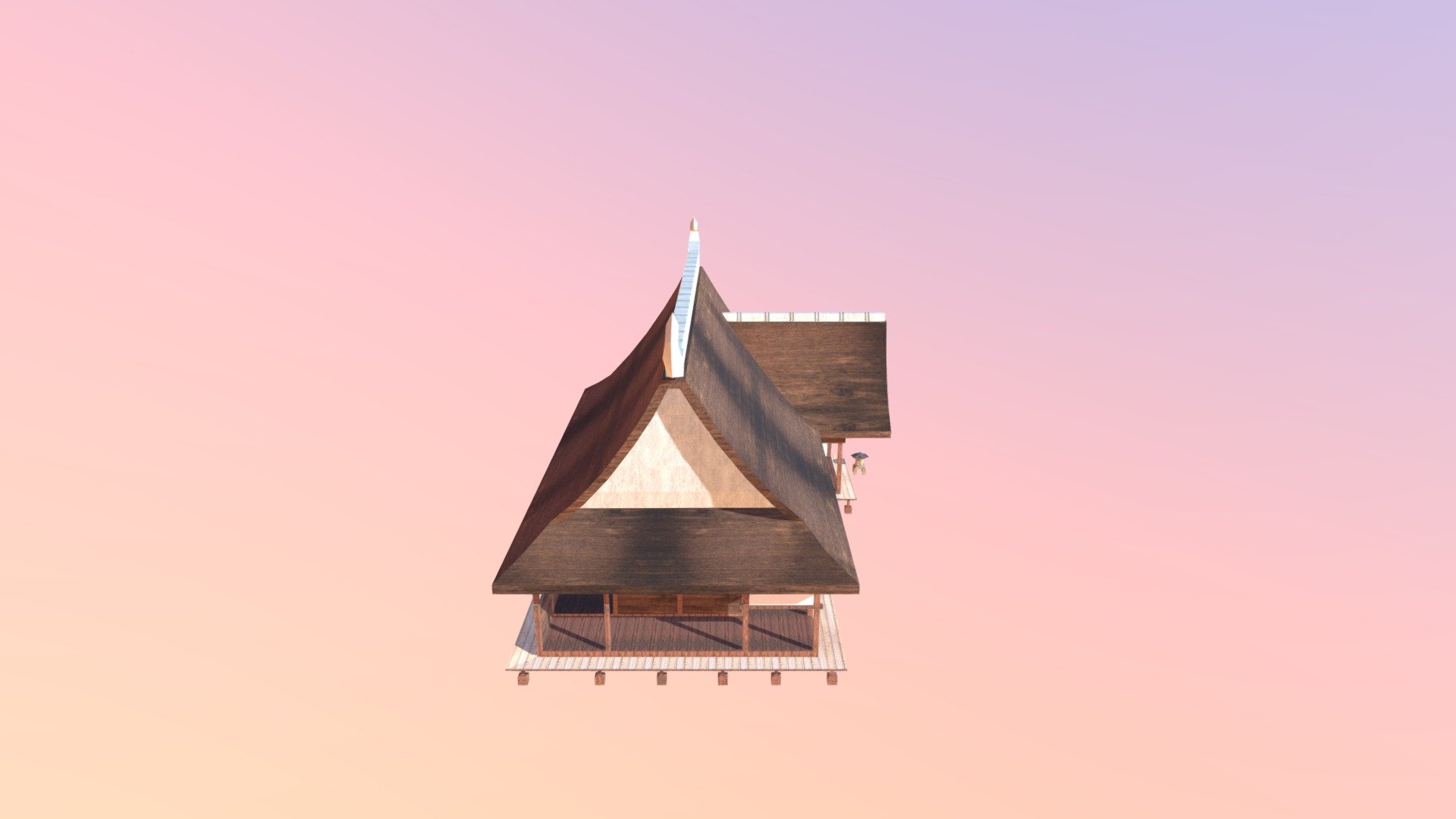
japanese house
sketchfab
Traditional homes in Japan are designed to seamlessly blend into their surroundings, often with a minimalist aesthetic that emphasizes simplicity and elegance. A classic example of this is the traditional Japanese-style house, which typically features a sloping roof made from natural materials such as wood or tile. The exterior walls are usually adorned with wooden panels, while large windows allow for an abundance of natural light to flood in, creating a sense of openness and connection to the outdoors. Inside, the space is often organized around a central living area, with tatami-matted rooms and sliding doors that can be easily opened or closed as needed.
With this file you will be able to print japanese house with your 3D printer. Click on the button and save the file on your computer to work, edit or customize your design. You can also find more 3D designs for printers on japanese house.
