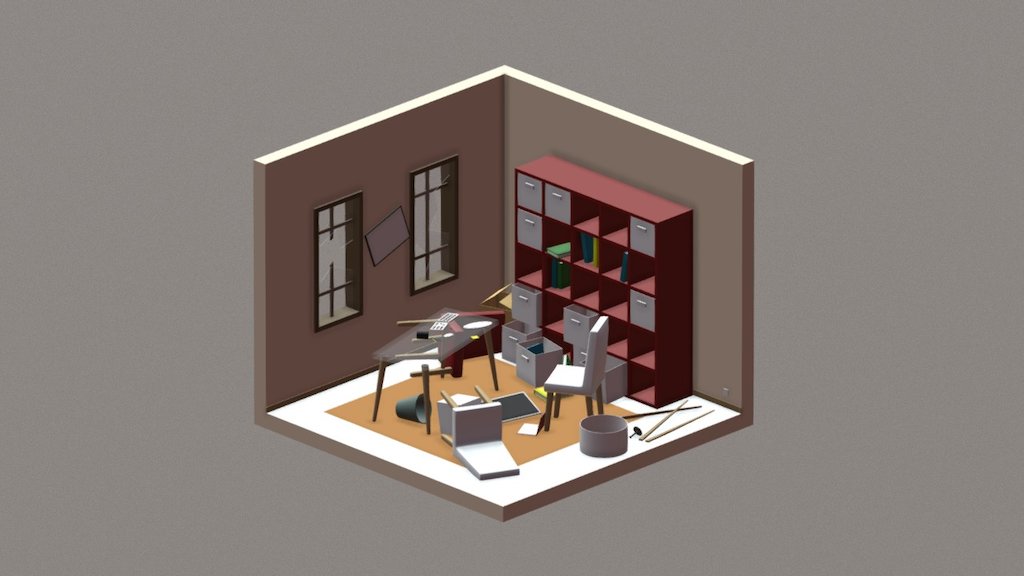
Isometric DeskRoom
sketchfab
Creating the first isometric room involves several steps to ensure a visually appealing and well-designed space. The process begins by establishing the overall aesthetic of the room, considering factors such as color scheme, lighting, and furniture selection. This foundation provides a clear direction for the design elements that follow. Once the general style has been determined, it's time to focus on the structural aspects of the room, including walls, floors, and ceilings.
Download Model from sketchfab
With this file you will be able to print Isometric DeskRoom with your 3D printer. Click on the button and save the file on your computer to work, edit or customize your design. You can also find more 3D designs for printers on Isometric DeskRoom.
