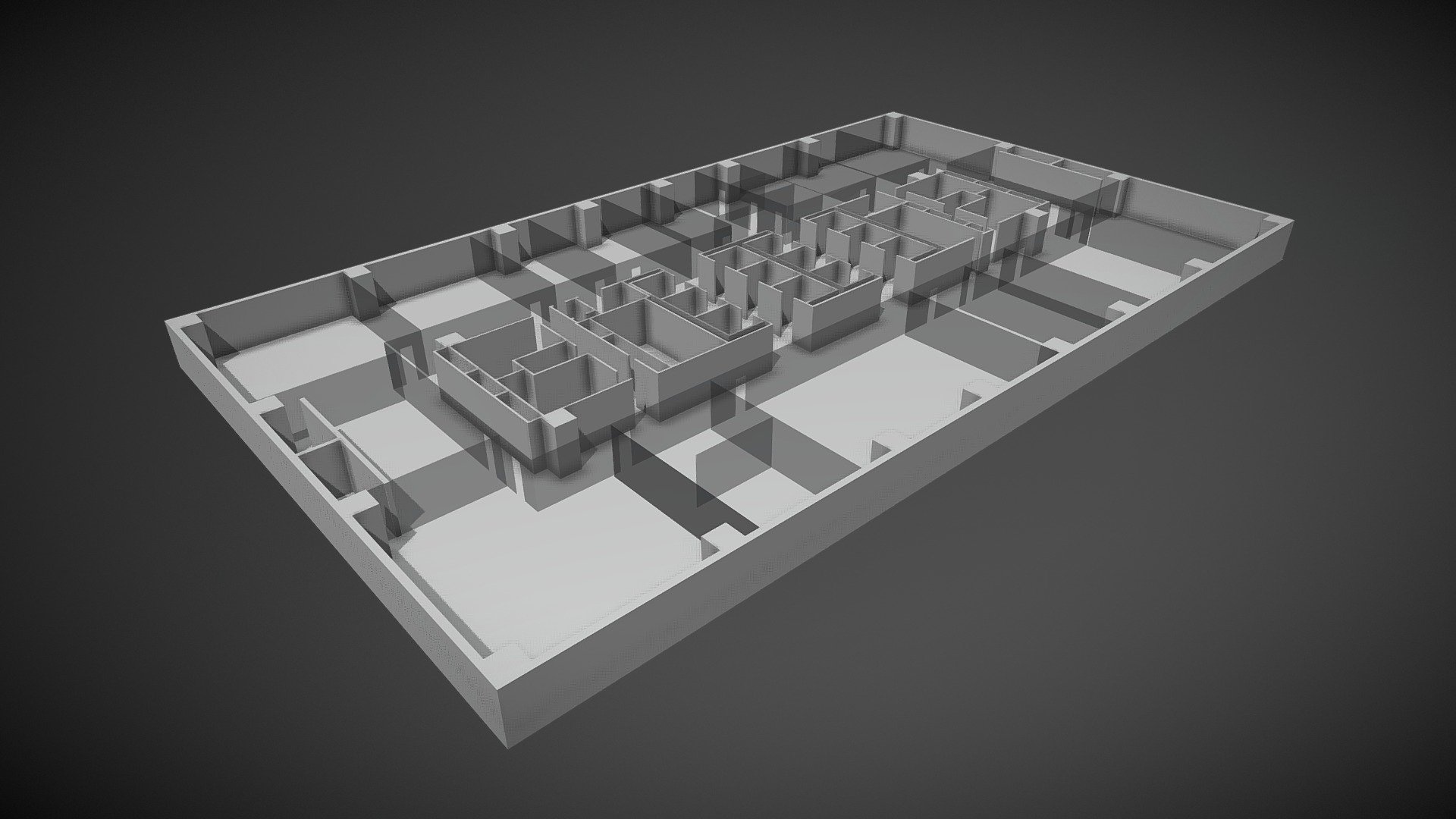
Interior
sketchfab
Designing a Comprehensive Floor Plan for a Multifaceted Building Structure Creating an effective floor plan involves careful consideration of various elements to ensure that every component is aligned with the overall vision and objectives of the building project. The initial step is to establish clear goals and requirements, which will serve as the foundation upon which the entire design process will be built. Accurate measurement and mapping of the site are essential for determining the optimal floor layout and ensuring that it fits seamlessly into its surroundings. This involves conducting a thorough site analysis, including assessing natural light and ventilation patterns, soil conditions, and environmental factors that may impact the building's functionality and aesthetic appeal. The next phase focuses on defining the functional areas within the building, which may include residential spaces, commercial zones, recreational facilities, or administrative offices. Each area requires careful planning to ensure that it meets the specific needs of its users while maintaining a harmonious relationship with other parts of the structure. Incorporating sustainable design principles and energy-efficient technologies is crucial for minimizing the building's ecological footprint and reducing operational costs. This may involve integrating solar panels, rainwater harvesting systems, or high-performance insulation to create a healthier indoor environment. Collaboration between architects, engineers, contractors, and stakeholders is vital throughout the design process to guarantee that every aspect of the floor plan aligns with the project's overall vision and objectives. By fostering open communication and leveraging diverse expertise, it is possible to create a building that not only serves its intended purpose but also enhances the surrounding community. Ultimately, a well-designed floor plan should be flexible enough to accommodate future changes or expansions while maintaining its original integrity. This can be achieved by incorporating modular design elements, using adaptable materials, and prioritizing scalability in the initial stages of the project.
With this file you will be able to print Interior with your 3D printer. Click on the button and save the file on your computer to work, edit or customize your design. You can also find more 3D designs for printers on Interior.
