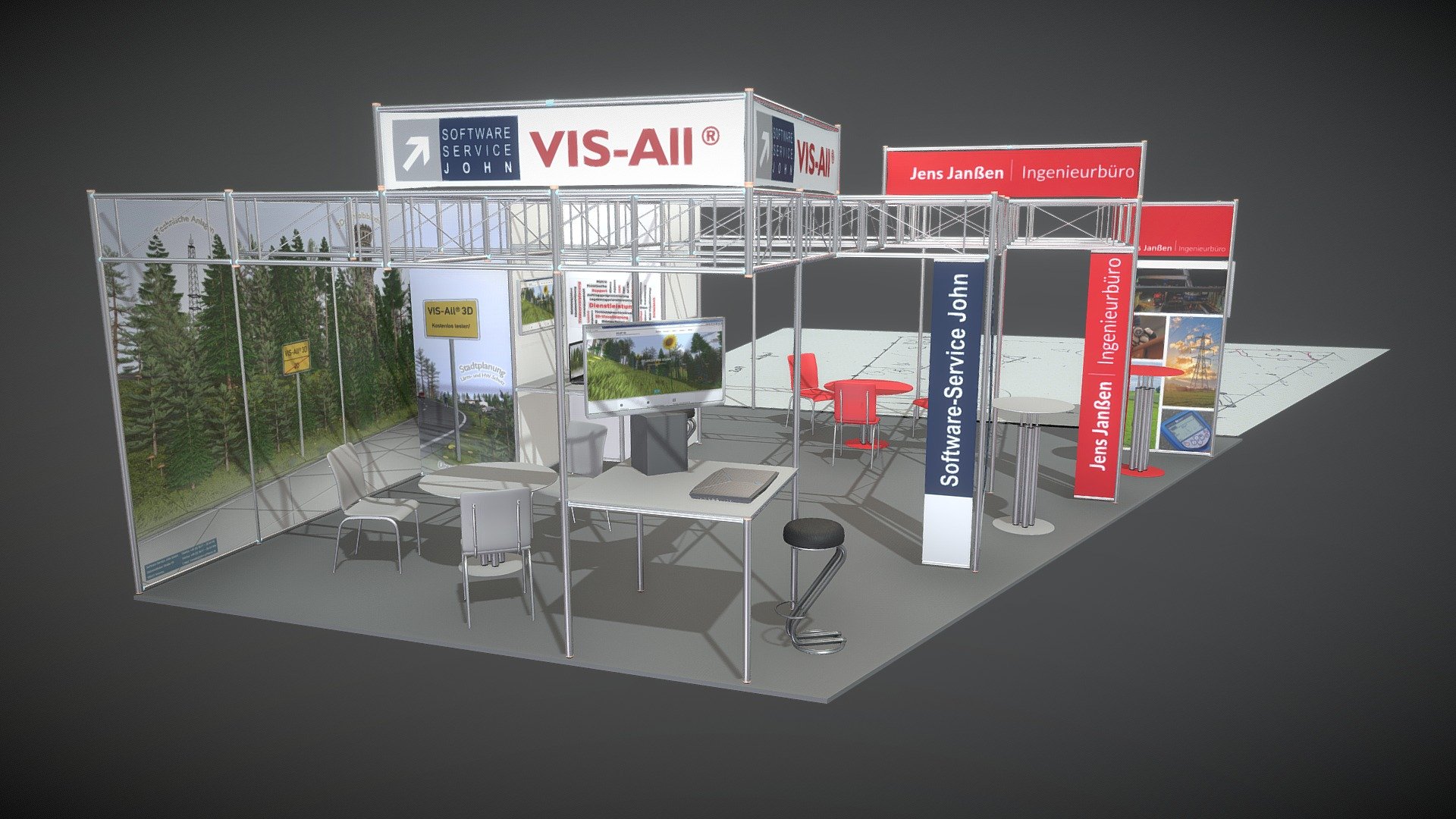
Intergeo 2019 Messestand Planung (Version 3)
sketchfab
Intergeo 2019 Trade Show Planning (Version 3) **Project Overview** The planning process for the Intergeo 2019 trade show is a complex operation that requires meticulous attention to detail and effective communication among all parties involved. The goal of this project is to create a comprehensive plan that ensures a successful event, exceeding the expectations of exhibitors, attendees, and partners. **Key Objectives** * Develop a detailed exhibit floor layout that maximizes space utilization and optimizes attendee flow * Coordinate with sponsors and exhibitors to ensure timely delivery of materials and services * Plan and execute a engaging program of events, including conferences, workshops, and networking sessions * Manage logistics, including catering, transportation, and accommodations for attendees and staff **Exhibit Floor Layout** The exhibit floor layout will be designed to facilitate easy navigation and maximize opportunities for engagement between exhibitors and attendees. The following elements will be incorporated into the design: * A clear and concise signage system to guide attendees through the exhibition * Ample space for product demonstrations and interactive exhibits * Strategically located refreshment areas and networking lounges * A designated area for sponsors and VIP guests **Sponsor and Exhibitor Coordination** Effective communication with sponsors and exhibitors is crucial to ensure a successful event. The following tasks will be completed: * Coordinate with sponsors to develop customized marketing materials and promotional campaigns * Work closely with exhibitors to confirm booth details, including size, location, and equipment requirements * Ensure timely delivery of all materials and services, including electrical connections, internet access, and furniture **Program of Events** The program of events will be designed to engage attendees and provide valuable learning opportunities. The following elements will be included: * Keynote presentations by industry thought leaders * Panel discussions and workshops on topics relevant to the geospatial community * Networking sessions and social events to facilitate connections between attendees * Awards ceremonies to recognize excellence in the field **Logistics** The logistics of the event will be carefully managed to ensure a smooth and enjoyable experience for all attendees. The following tasks will be completed: * Coordinate with catering vendors to provide high-quality food and beverage options * Arrange for transportation services, including airport shuttles and on-site parking * Book accommodations for attendees and staff as needed **Timeline** The planning process for the Intergeo 2019 trade show is a complex operation that requires careful attention to detail and effective communication among all parties involved. The following timeline will be used: * Month 1-3: Planning and coordination with sponsors and exhibitors * Month 4-6: Design and development of exhibit floor layout, signage system, and program of events * Month 7-9: Finalize logistics, including catering, transportation, and accommodations * Month 10: Event execution and evaluation By following this comprehensive plan, the Intergeo 2019 trade show will be a successful event that exceeds the expectations of exhibitors, attendees, and partners.
With this file you will be able to print Intergeo 2019 Messestand Planung (Version 3) with your 3D printer. Click on the button and save the file on your computer to work, edit or customize your design. You can also find more 3D designs for printers on Intergeo 2019 Messestand Planung (Version 3).
