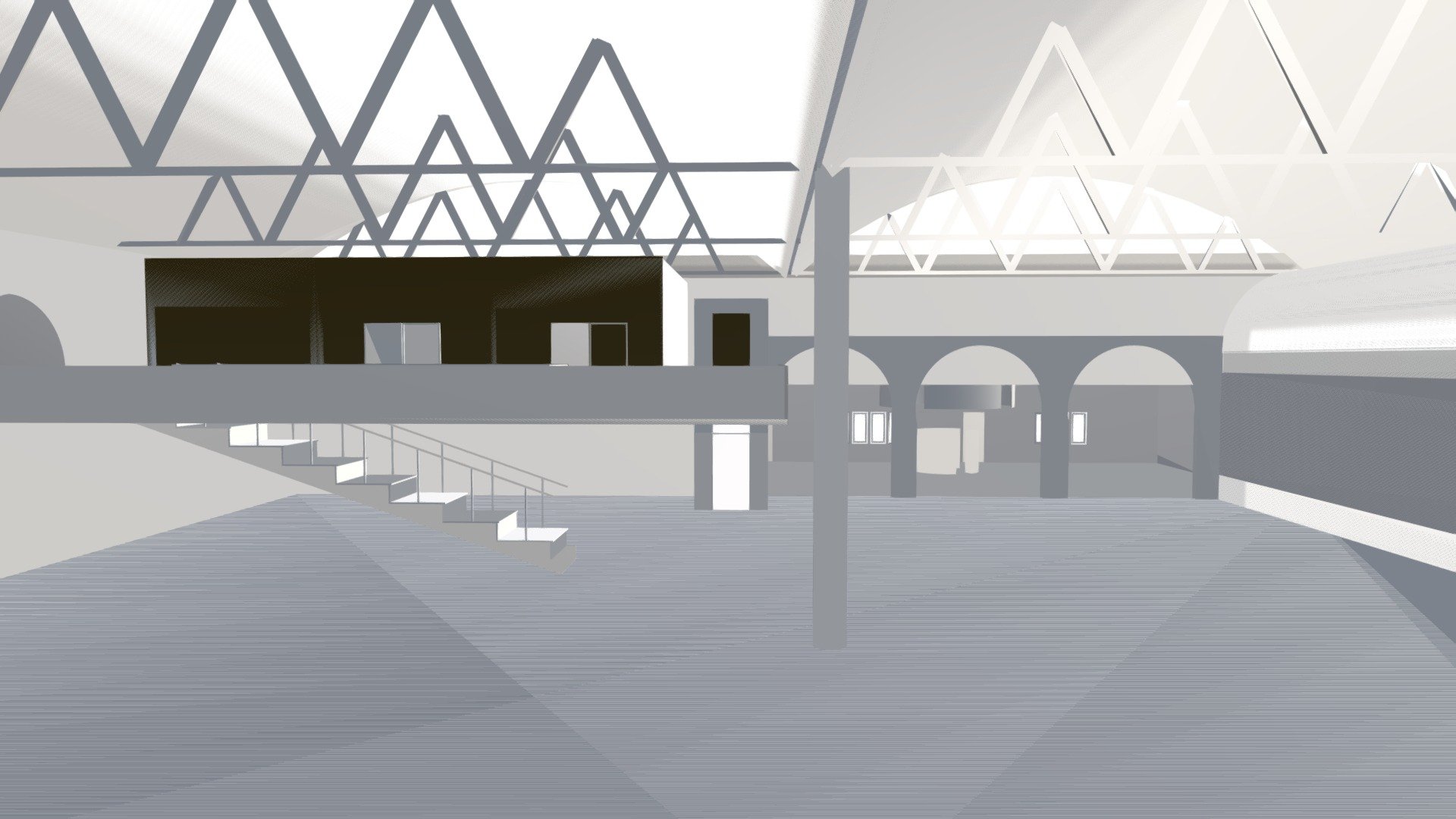
Initial Office Space design
sketchfab
Layout Plan for Primary Office Area Before Relocating Exhibition Space and Moving Remaining Infrastructure Across the Room Establish a temporary layout for the primary office area, taking into account the upcoming relocation of exhibition space and the subsequent repositioning of utility systems. This strategic planning phase is crucial in ensuring a seamless transition and minimizing disruptions to daily operations. Key considerations during this initial setup include: * Effective placement of workstations and team areas to maintain productivity while accommodating the upcoming changes * Strategic allocation of storage spaces for office supplies, equipment, and other essential resources * Identification and relocation of utility systems such as electrical outlets, data ports, and water sources to facilitate easy access during the exhibition space setup process * Coordination with relevant teams to ensure a smooth handover of responsibilities and tasks By carefully planning this temporary layout, you can create an efficient workflow that supports both daily operations and the upcoming exhibition space transformation.
With this file you will be able to print Initial Office Space design with your 3D printer. Click on the button and save the file on your computer to work, edit or customize your design. You can also find more 3D designs for printers on Initial Office Space design.
