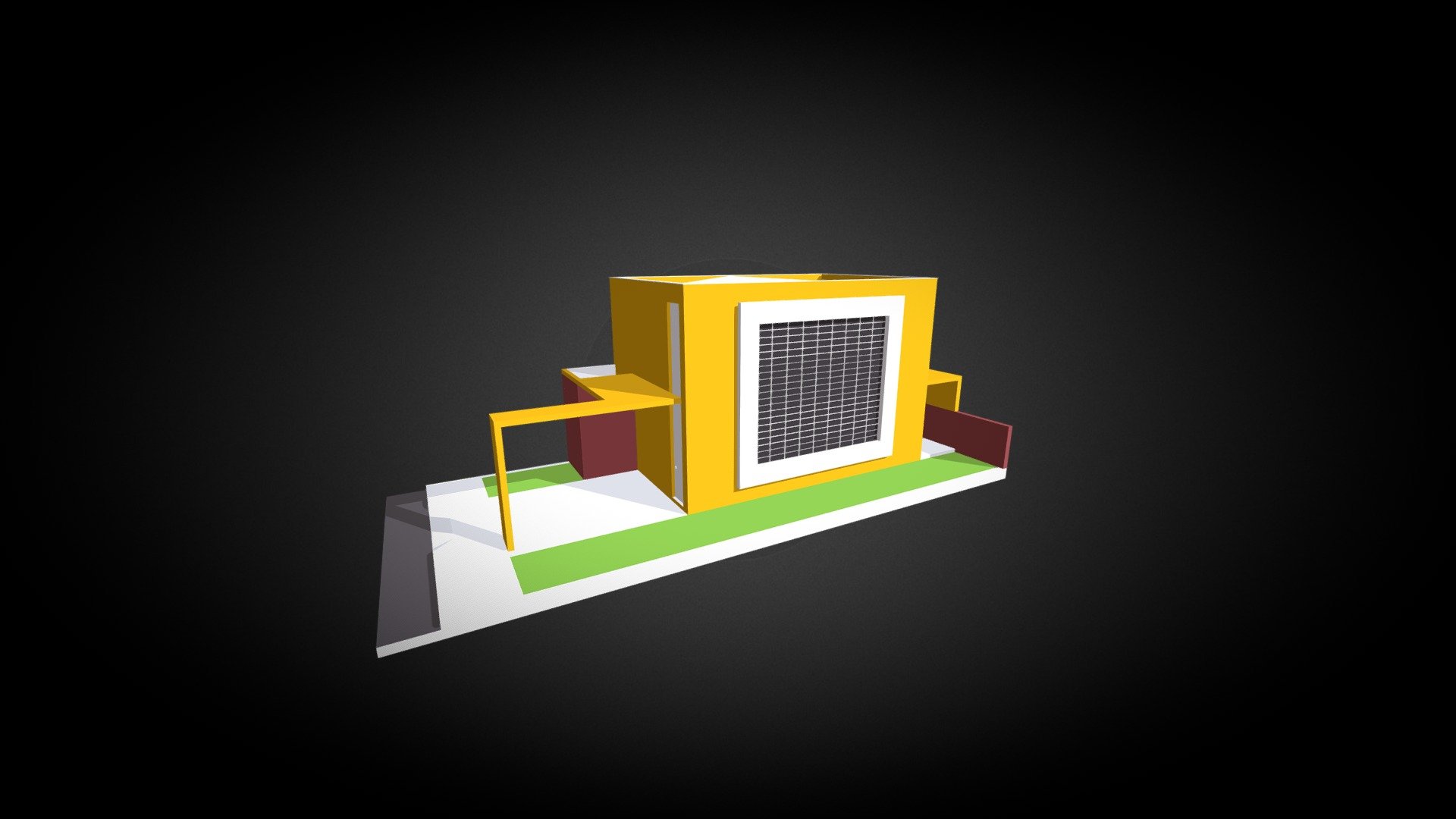
INFO II MODELO LOFT R01
sketchfab
Architecture Blueprint for the Week Design a robust framework to propel your architecture endeavors forward this week! Begin by breaking down your goals into manageable chunks and prioritize them based on urgency and importance. Next, visualize your architecture as a cohesive system, identifying key components and their interdependencies. Develop a comprehensive plan of action, outlining specific tasks, timelines, and resources required for each step. Allocate time slots for focused work sessions, regular check-ins with team members, and scheduled breaks to maintain productivity and avoid burnout. Establish clear communication channels to facilitate collaboration and ensure everyone is on the same page. Foster an environment of open feedback and constructive criticism to refine your architecture and address any challenges that arise. Monitor progress closely, making adjustments as needed to stay on track. Celebrate milestones achieved and learn from setbacks encountered along the way. By adhering to this blueprint, you'll be well-equipped to navigate the complexities of architecture and deliver exceptional results.
With this file you will be able to print INFO II MODELO LOFT R01 with your 3D printer. Click on the button and save the file on your computer to work, edit or customize your design. You can also find more 3D designs for printers on INFO II MODELO LOFT R01.
