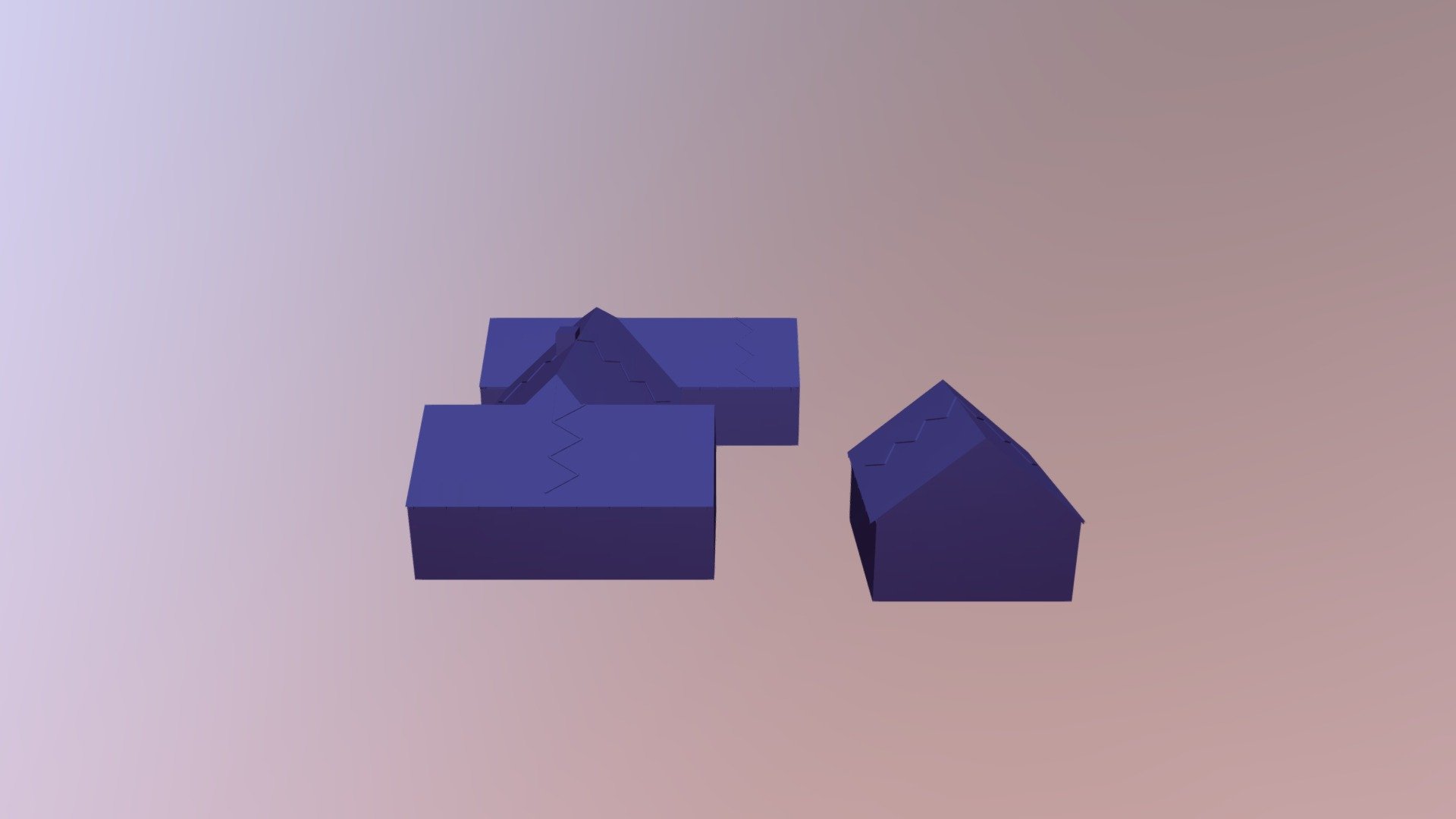
HT104 Kingswood (Roof Planes)
sketchfab
Roof planes typically slope at a 45-degree angle to shed snow and water. However, steeper slopes are sometimes used for drainage purposes, but this may require additional support structures. The slope of roof planes is critical to ensuring that rainwater does not accumulate on the surface. Generally, a minimum slope of three inches per foot is recommended for most roofing materials.
Download Model from sketchfab
With this file you will be able to print HT104 Kingswood (Roof Planes) with your 3D printer. Click on the button and save the file on your computer to work, edit or customize your design. You can also find more 3D designs for printers on HT104 Kingswood (Roof Planes).
