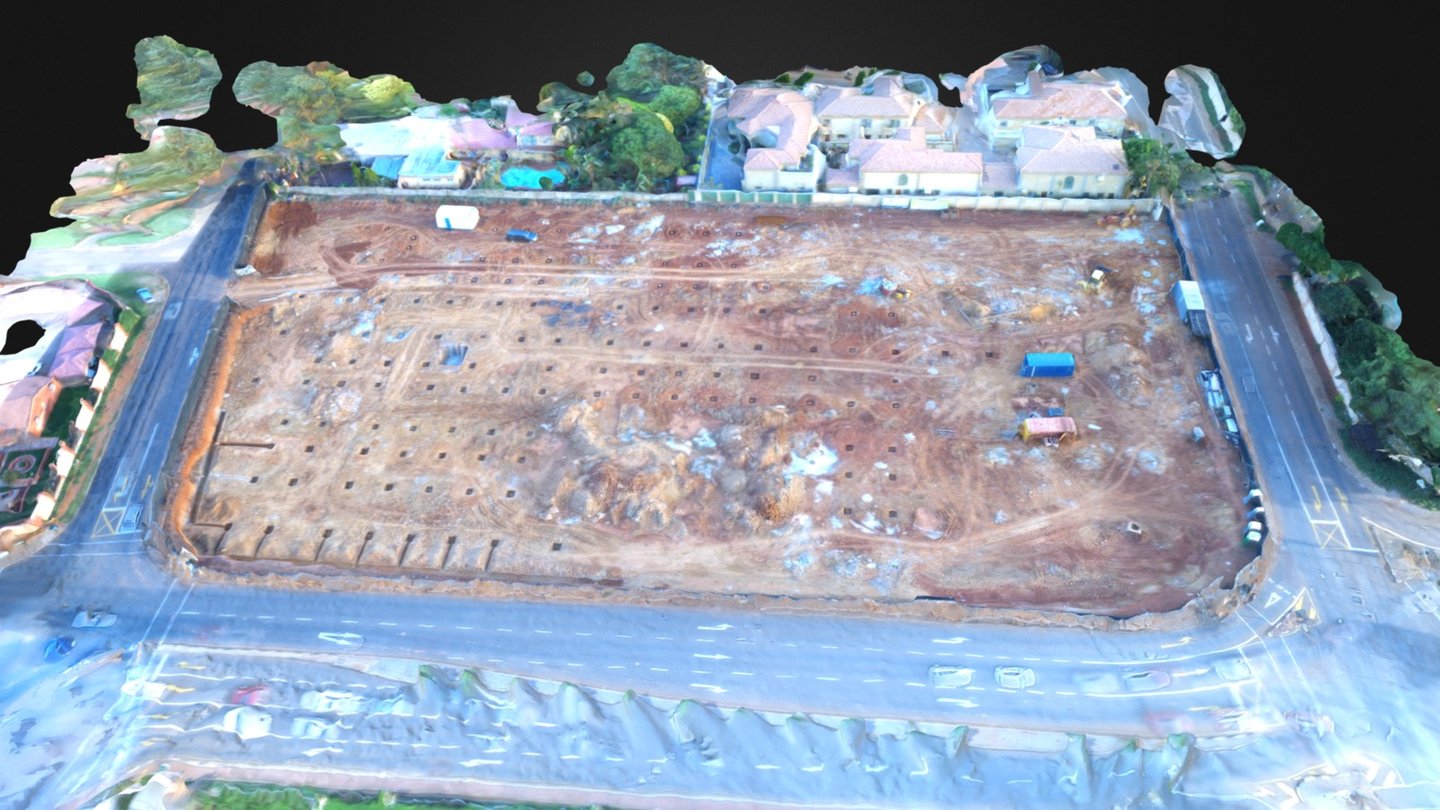
HQ Bedfordview Office Park - Feb 2016
sketchfab
Human Development - www.hqbedfordview.co.za Developer Soar - www.soar.co.za Contractor Farquharson - www.farquharson.co.za Architect AMA Group - www.amagroup.co.za Situated prominently in the area, HQ Bedfordview is poised to become a landmark building, conveniently located directly across the street from both Bedford Centre and Bedford Square. It will set a new standard for premium grade office space in the region. The office complex has been designed with a modern aesthetic in mind. Luxury is ensured with high-quality finishes by Hans Grohe, Duravit, Gerberit Cisterns, and porcelain tiling. HQ Bedfordview is a sectional title scheme offering tremendous flexibility. Ultimately, you'll have the ability to design your own space according to your unique needs. Sizes range from 140m² to 8,000m², with anything in between available. Options exist to purchase self-contained units which range from 140m² to 3,300m² and can also be combined to create single floor plates.
With this file you will be able to print HQ Bedfordview Office Park - Feb 2016 with your 3D printer. Click on the button and save the file on your computer to work, edit or customize your design. You can also find more 3D designs for printers on HQ Bedfordview Office Park - Feb 2016.
