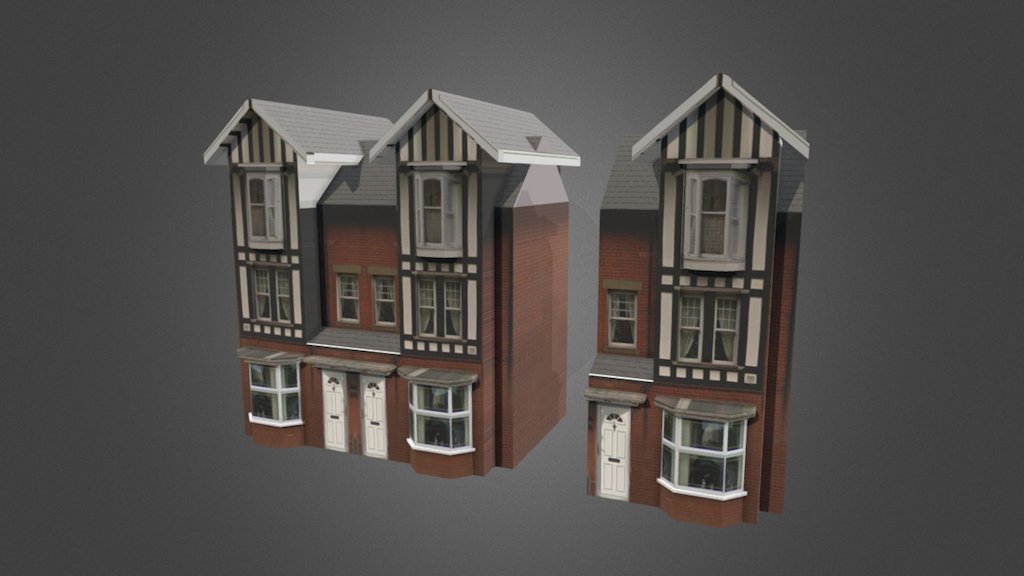
Houses
sketchfab
Three-dimensional model architects design and develop visual representations of residential homes using software tools. These models provide detailed renderings of house designs, including exterior and interior layouts, which can be viewed from multiple angles. By leveraging advanced computer-aided design (CAD) technology, designers create highly realistic and accurate 3D models that showcase the layout and features of houses in a visually engaging way.
Download Model from sketchfab
With this file you will be able to print Houses with your 3D printer. Click on the button and save the file on your computer to work, edit or customize your design. You can also find more 3D designs for printers on Houses.
