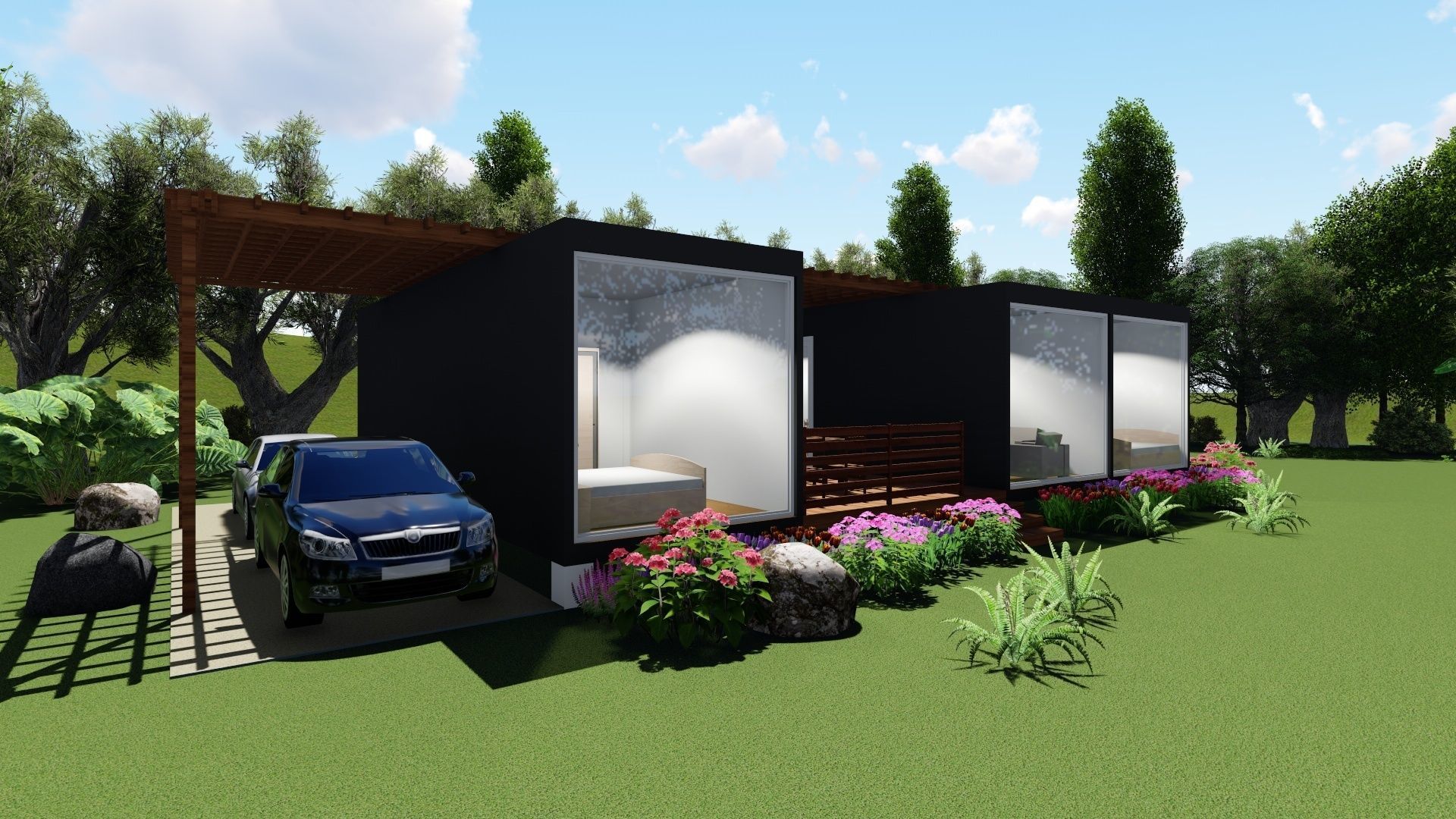
House with midlle terrace design 3D model
cgtrader
The house features a distinctive dual-layout design, where one half stretches across one entire side of the outdoor balcony space. This section is comprised of three principal rooms: a spacious lounge area, an all-purpose bathing room, and a personal bedroom retreat. Meanwhile, directly across from this, you'll find the opposing half of the property, which houses four notable areas: two inviting sleeping quarters, a state-of-the-art cooking station, or kitchen, complete with adjacent storage facilities, as well as one expansive communal gathering space – the great livingroom - and an enormous outside balcony. In addition to all these attributes, secure off-street parking is available for visitors.
With this file you will be able to print House with midlle terrace design 3D model with your 3D printer. Click on the button and save the file on your computer to work, edit or customize your design. You can also find more 3D designs for printers on House with midlle terrace design 3D model.
