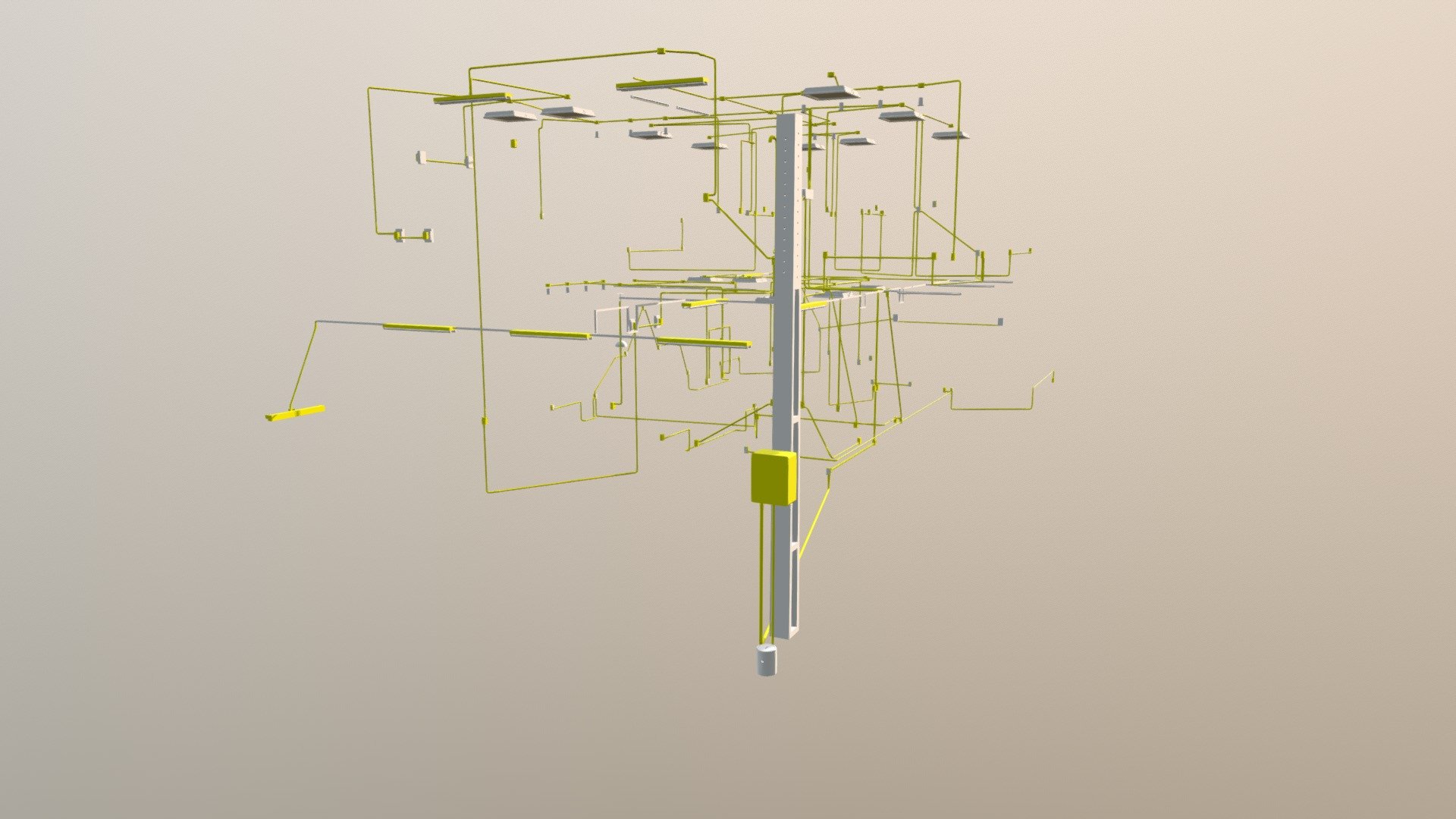
House Project
sketchfab
This is a residential project situated in Laranjeiras, Sergipe State, Brazil. The architectural design was conceived by 30 Projetos & Construções. Guilherme Oliveira handled the structural modeling. I authored the electrical project. I employed dynamo graphs to streamline the modeling process. It's highly recommended that you switch to first-person navigation mode under settings to access more detailed geometry information within the model. Please note: Sketchfab may not import all materials from Autodesk Revit libraries, resulting in potential distortions within the model.
With this file you will be able to print House Project with your 3D printer. Click on the button and save the file on your computer to work, edit or customize your design. You can also find more 3D designs for printers on House Project.
