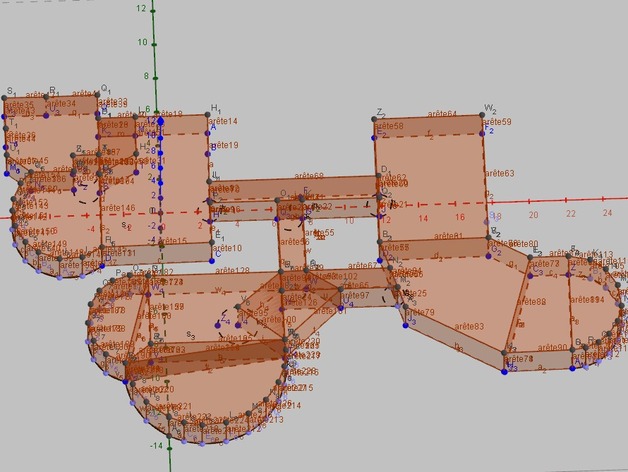
HOUSE PLAN 1
thingiverse
HOUSE BLUEPRINT This House Plan was crafted to deliver an exceptional living space. The Open Floor Plan makes it ideal for relaxation and entertainment purposes. The Home's Exterior has been beautifully designed to make a statement. Interior details such as trim, doors, windows are high-quality. High ceiling will provide ample light throughout the house, allowing a connection with nature. Two-story home plan offers an elegant two bedroom on both floors with a full bath, spacious master suite with sitting area, walk-in closets and double sink vanities, along with another convenient room that can be converted into an office or nursery. The modern house has 5 spacious rooms which include large family living areas to enjoy together as a whole family in addition to cozy nooks perfect for relaxation after the daily chaos subsides. Overall Home Design This house plan will allow the creation of multiple layouts within each room by incorporating unique design elements and materials. It allows homeowners to put their stamp on it without going too far from original house blueprints that they have seen online or from various magazines or websites. It is a home design style with elegant touches that combines functionality and comfort throughout. The overall goal was creating spacious spaces that can be lived comfortably while allowing ample storage options. Key features: Modern Open concept Home design that inspires modern feel in each room Perfect family layout Additional bedrooms that give the extra room when needed.
With this file you will be able to print HOUSE PLAN 1 with your 3D printer. Click on the button and save the file on your computer to work, edit or customize your design. You can also find more 3D designs for printers on HOUSE PLAN 1.
