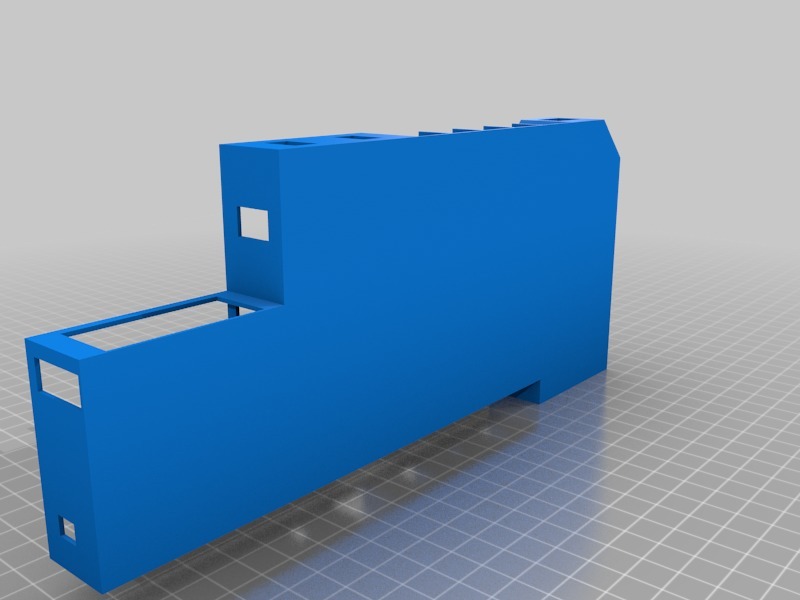
House Floor Plan
thingiverse
This is a scaled-down house floor plan, measuring roughly one foot in width. It features intricately cut-out windows and doors, providing an impressive level of detail. If you have any questions or need clarification on any aspect, please feel free to add a comment. I've also included a Fusion file for anyone interested in modifying the design.
Download Model from thingiverse
With this file you will be able to print House Floor Plan with your 3D printer. Click on the button and save the file on your computer to work, edit or customize your design. You can also find more 3D designs for printers on House Floor Plan.
