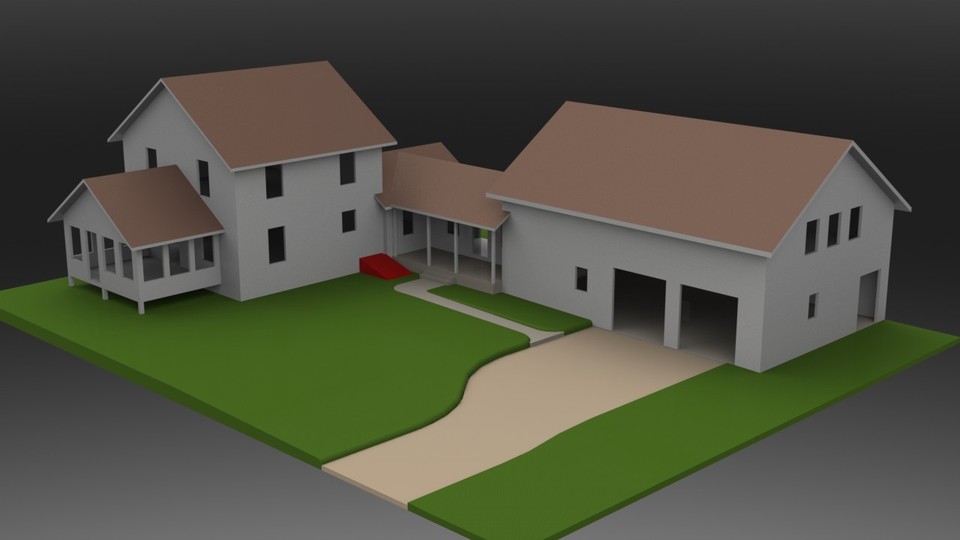
House and Garage
grabcad
I made this model a few years ago when starting to plan a new garage. It's 40 feet long and 26 feet deep, two levels with vaulted ceiling upstairs. It also has an 18 foot breezeway / porch attaching it to the existing house. This model includes the decorative railing I previously uploaded. It was built 2 years ago.
Download Model from grabcad
With this file you will be able to print House and Garage with your 3D printer. Click on the button and save the file on your computer to work, edit or customize your design. You can also find more 3D designs for printers on House and Garage.
