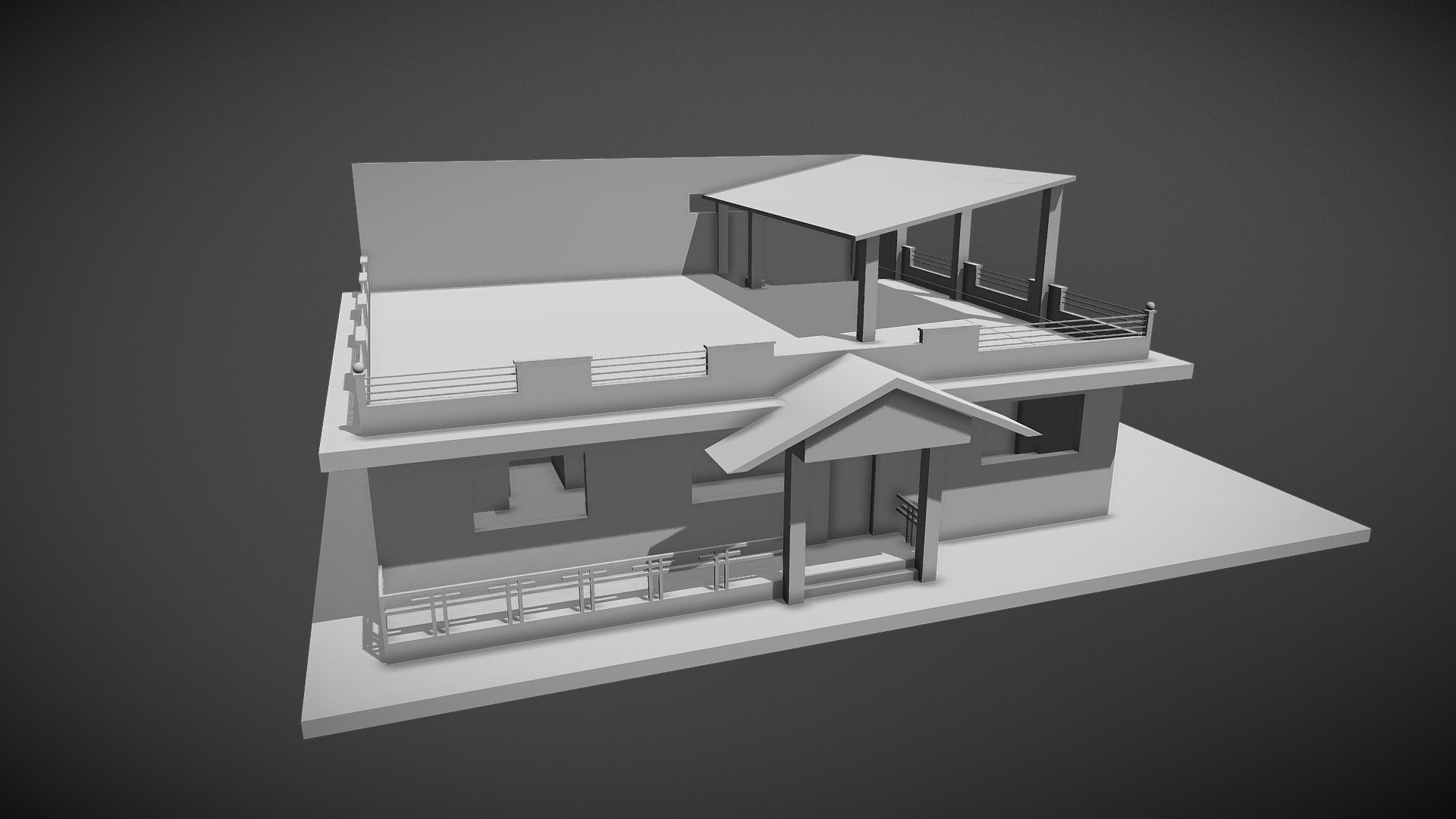
House
sketchfab
Three-dimensional house floor plans offer a unique and immersive way to visualize the layout of a home. By using computer-aided design (CAD) software, architects can create detailed and interactive plans that allow clients to explore every nook and cranny of their potential new space. These plans often feature walk-through capabilities, allowing users to virtually stroll through each room and experience the flow of the space firsthand. This can be especially helpful for those who struggle with traditional 2D floor plans, as it provides a more intuitive understanding of how the different areas of the house will interact. Some popular features of 3D house floor plans include: * Customizable layouts: Users can experiment with various configurations to find the perfect fit for their needs. * Real-time changes: With just a few clicks, users can modify rooms, add furniture, or swap out fixtures and finishes to see how they'll look in real life. * Immersive experience: 3D plans transport users into the heart of the home, making it easier to visualize the overall aesthetic and functionality. Whether you're building from scratch or remodeling an existing space, 3D house floor plans are a game-changer for homeowners, architects, and designers alike.
With this file you will be able to print House with your 3D printer. Click on the button and save the file on your computer to work, edit or customize your design. You can also find more 3D designs for printers on House.
