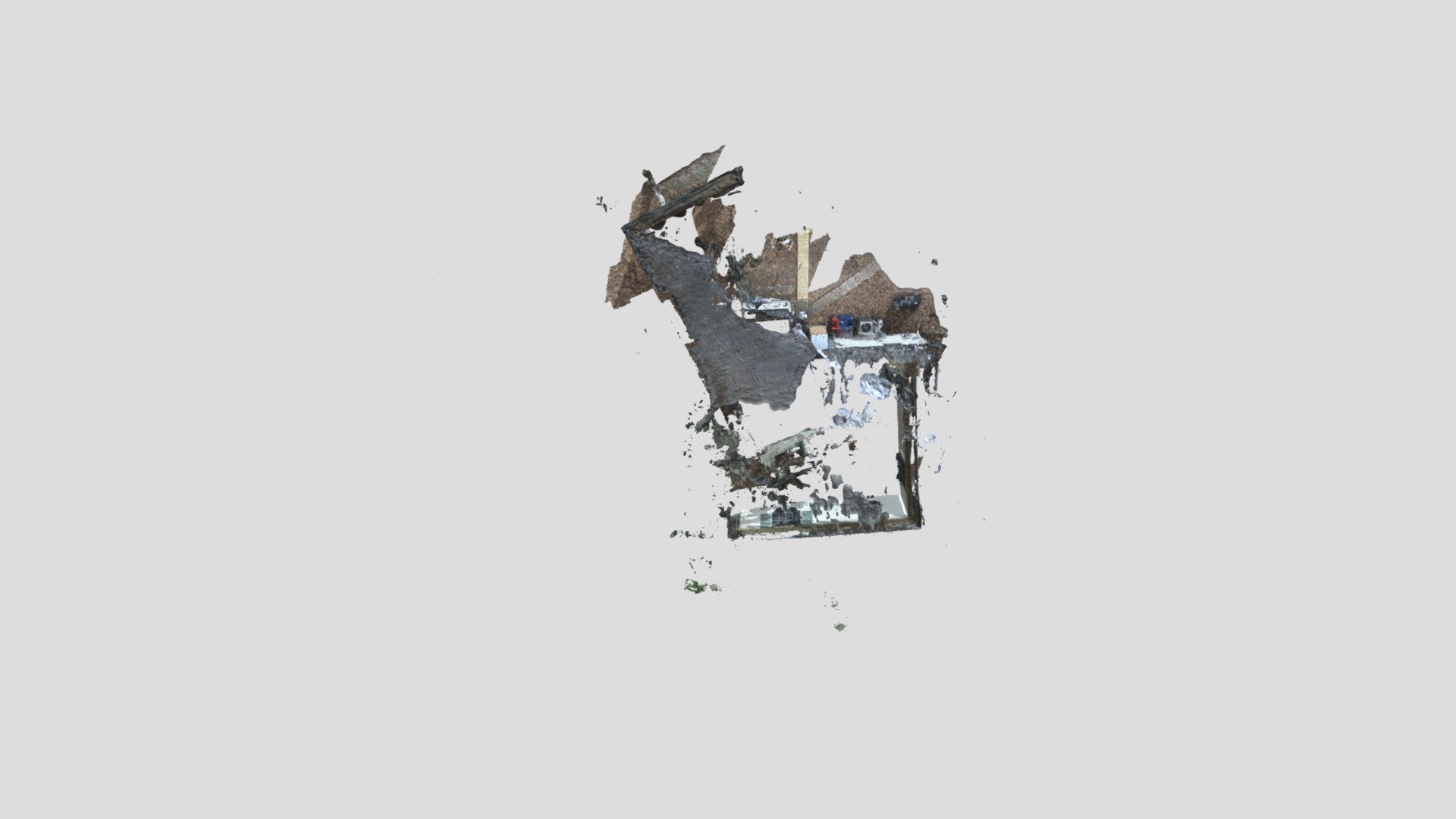
House
sketchfab
Creating precise 3D models of houses from photographs is a rapidly evolving field that utilizes computer vision and machine learning algorithms to transform static images into detailed digital reconstructions. This process typically begins with collecting multiple high-resolution photographs of the house from various angles, often using specialized software or equipment such as drones for aerial shots. The captured images are then fed into photogrammetry software which uses the overlapping features between images to create a 3D point cloud. This point cloud is essentially a collection of millions of 3D points that describe the geometry of the scene. The next step involves processing and refining this point cloud, often through filtering or meshing techniques, to produce a more accurate and detailed model. This can involve removing noise, filling gaps, and adjusting the texture mapping to ensure a realistic representation of the house's surface. Once the 3D model is created, it can be further enhanced with additional details such as materials, textures, and lighting effects to create an immersive experience. The resulting model can be used for a variety of applications including architectural visualization, real estate marketing, or even movie production.
With this file you will be able to print House with your 3D printer. Click on the button and save the file on your computer to work, edit or customize your design. You can also find more 3D designs for printers on House.
