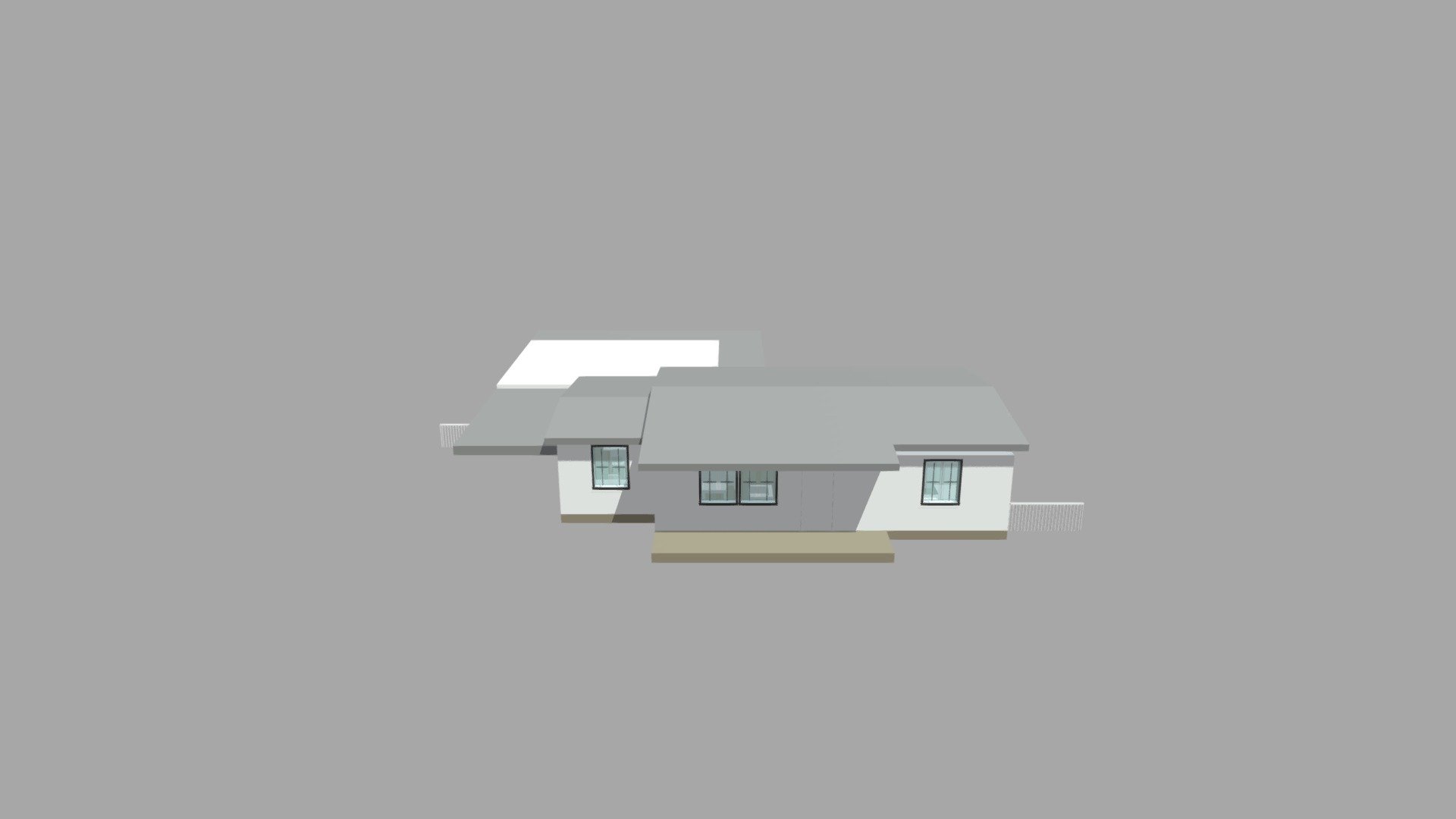
House 208282
sketchfab
The quintessential symbol of mid-century America, a 1950s ranch house exudes warm, inviting charm from every angle. Characterized by its long, horizontal lines and low-pitched roof, this architectural style epitomizes the cozy, comfortable feel of suburban living. Inside, you'll find an open floor plan that seamlessly integrates the living room, dining area, and kitchen, creating a sense of spaciousness and fluidity. The interior design often features a mix of warm woods, earthy tones, and retro flair, with plenty of built-in cabinetry and decorative trim to add visual interest. One of the defining features of a 1950s ranch house is its emphasis on natural light. Large windows and sliding glass doors flood the interior with sunlight, blurring the lines between indoors and outdoors. This seamless transition creates an effortless flow from one space to another, making it easy to move from cooking dinner in the kitchen to relaxing in the living room. Throughout the home, you'll discover clever design elements that cater to the needs of families during this era. Built-in banquets and shelving units provide ample storage for toys, books, and other essentials, while decorative touches like woven baskets and vintage appliances add a touch of whimsy and personality. As you explore a 1950s ranch house, it's clear that its design was carefully crafted to meet the needs of families during this pivotal moment in American history. With its emphasis on comfort, practicality, and warm hospitality, this iconic style continues to captivate homeowners today, offering a timeless blend of nostalgia and modern appeal.
With this file you will be able to print House 208282 with your 3D printer. Click on the button and save the file on your computer to work, edit or customize your design. You can also find more 3D designs for printers on House 208282.
