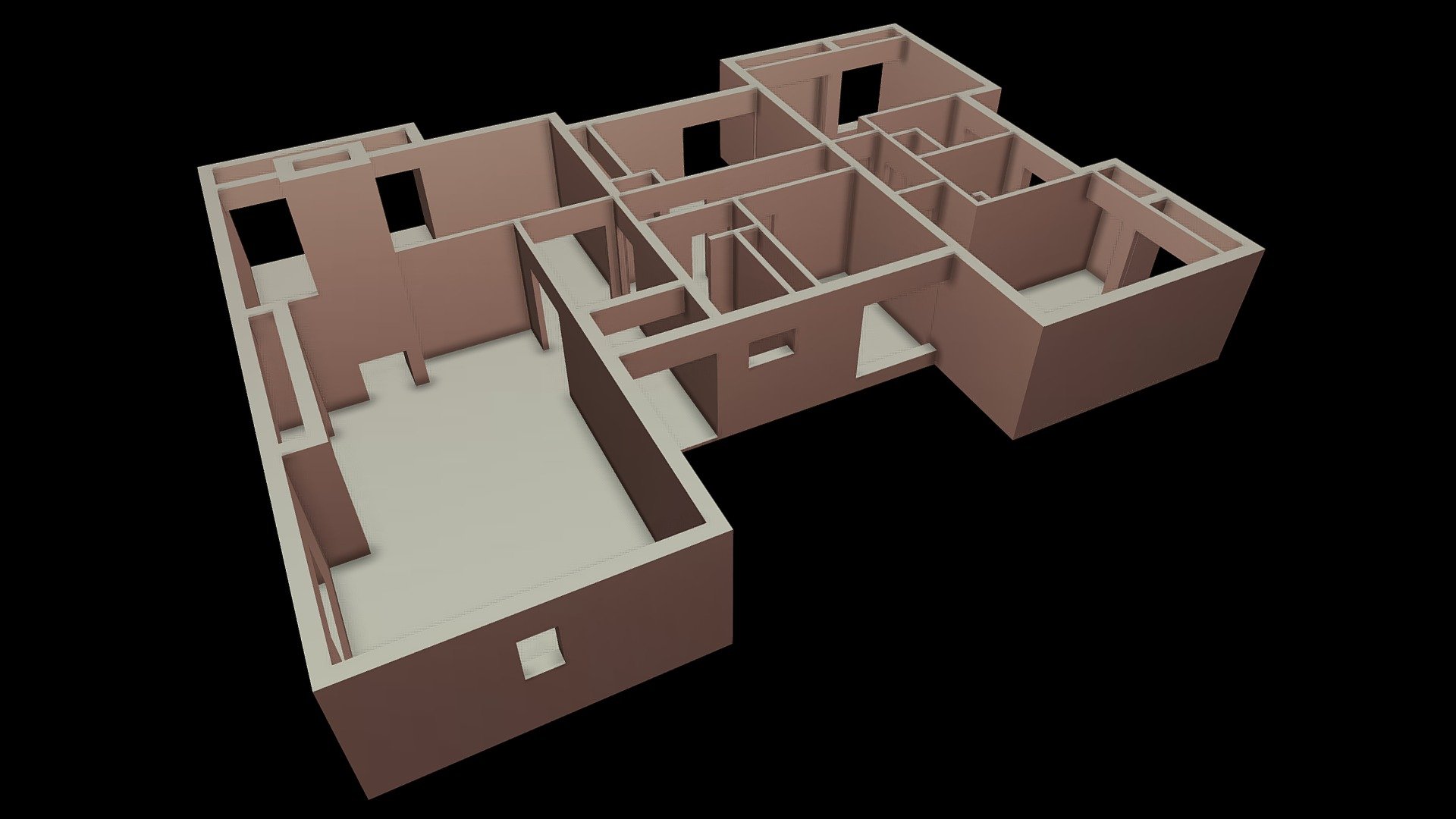
Home Development 1 - Bare Floor Plan
sketchfab
This model reveals the basic structure of a house (brick only) as seen from above. It was originally designed using AutoCad and then converted into FBX format. Feel free to download it, but note that the conversion process may have introduced errors in the mesh. I uploaded this model for use in my own presentations.
Download Model from sketchfab
With this file you will be able to print Home Development 1 - Bare Floor Plan with your 3D printer. Click on the button and save the file on your computer to work, edit or customize your design. You can also find more 3D designs for printers on Home Development 1 - Bare Floor Plan.
