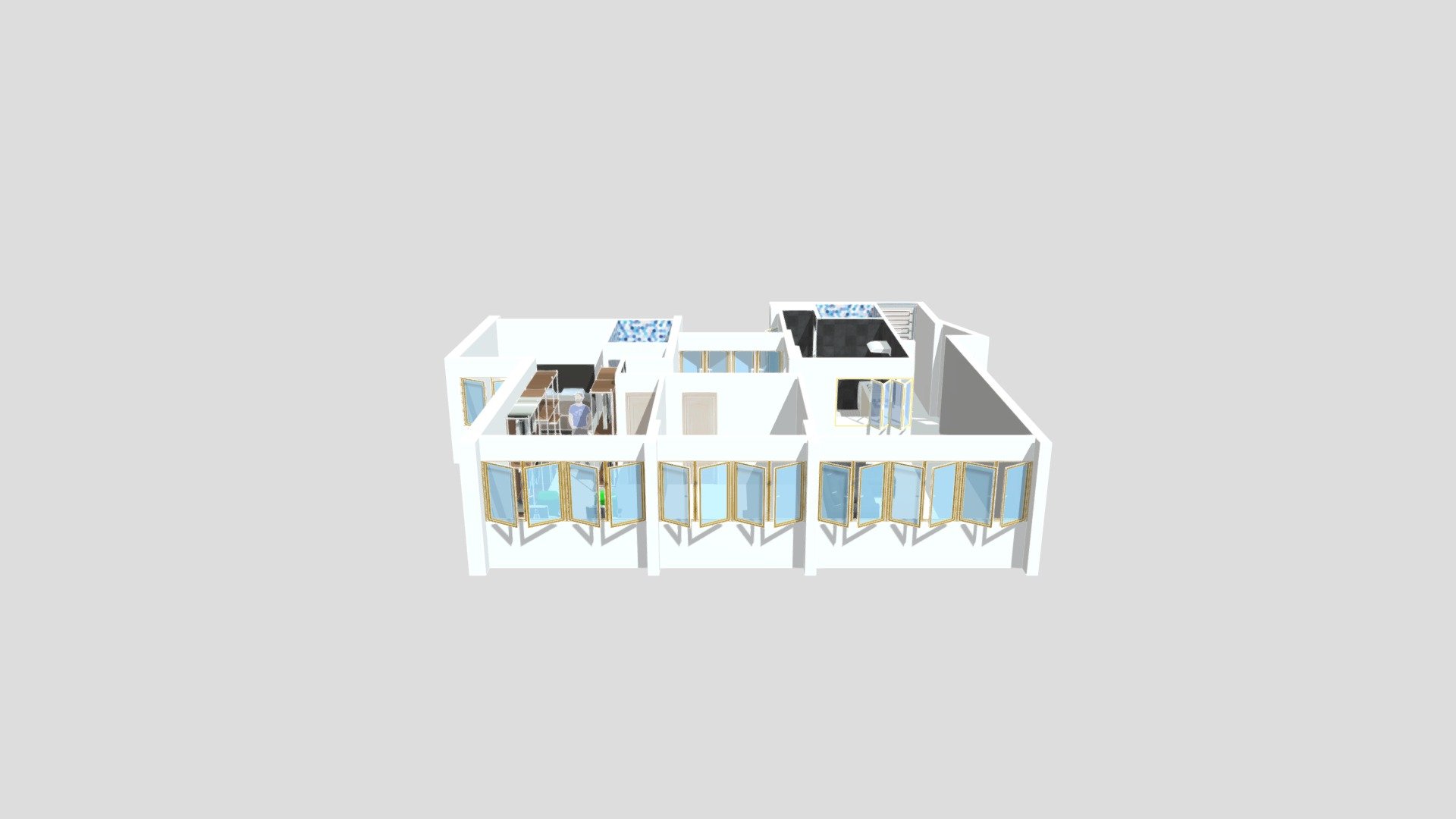
HDB 4A
sketchfab
Here is a comprehensive breakdown of the sample layout for a typical 4-room public housing unit model 4A in Singapore: The total living area of this type of apartment measures approximately 92 square meters or about 990 square feet. The standard design features four bedrooms, two bathrooms, and a spacious living room that seamlessly integrates with a compact dining space. Each bedroom is well-proportioned and features ample storage capacity through built-in wardrobes. One of the bedrooms comes equipped with an attached bathroom for added convenience, while the other three bedrooms share access to the second bathroom. The open-concept living area in model 4A boasts high ceilings that create a sense of spaciousness, making it ideal for families or professionals looking for a comfortable and stylish abode. A sliding glass door leads out to a small but functional balcony, perfect for taking in the fresh air and enjoying the views outside. Other notable features of this public housing unit include an enclosed kitchen with built-in appliances and ample counter space, as well as a laundry area that is conveniently located on the same floor. In terms of storage space, model 4A offers a generous amount of closet space throughout the apartment, including a utility room for storing cleaning supplies and other household essentials. The overall design of this unit prioritizes practicality while maintaining an aesthetic appeal that will make it feel like home from the moment you step inside.
With this file you will be able to print HDB 4A with your 3D printer. Click on the button and save the file on your computer to work, edit or customize your design. You can also find more 3D designs for printers on HDB 4A.
